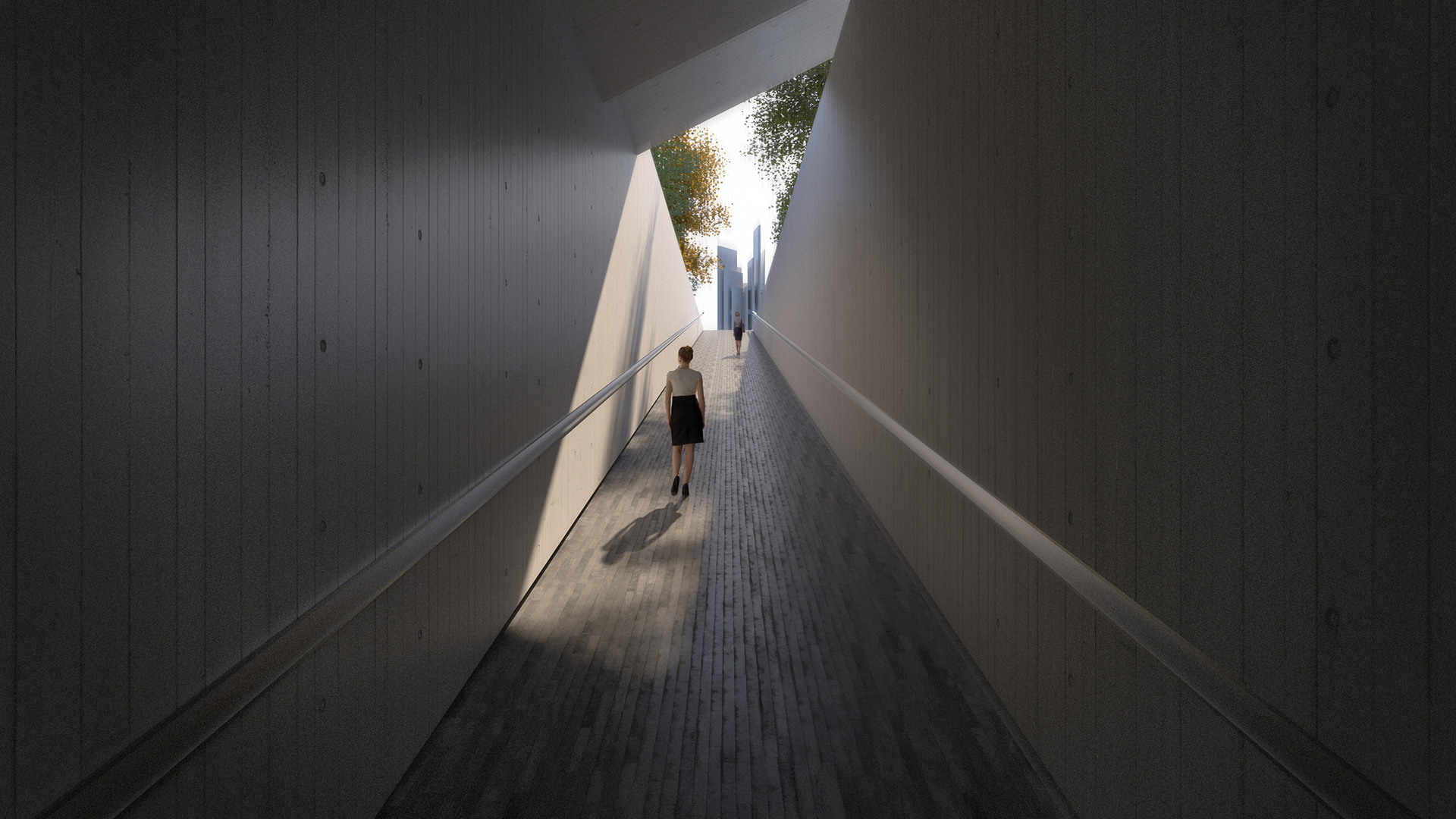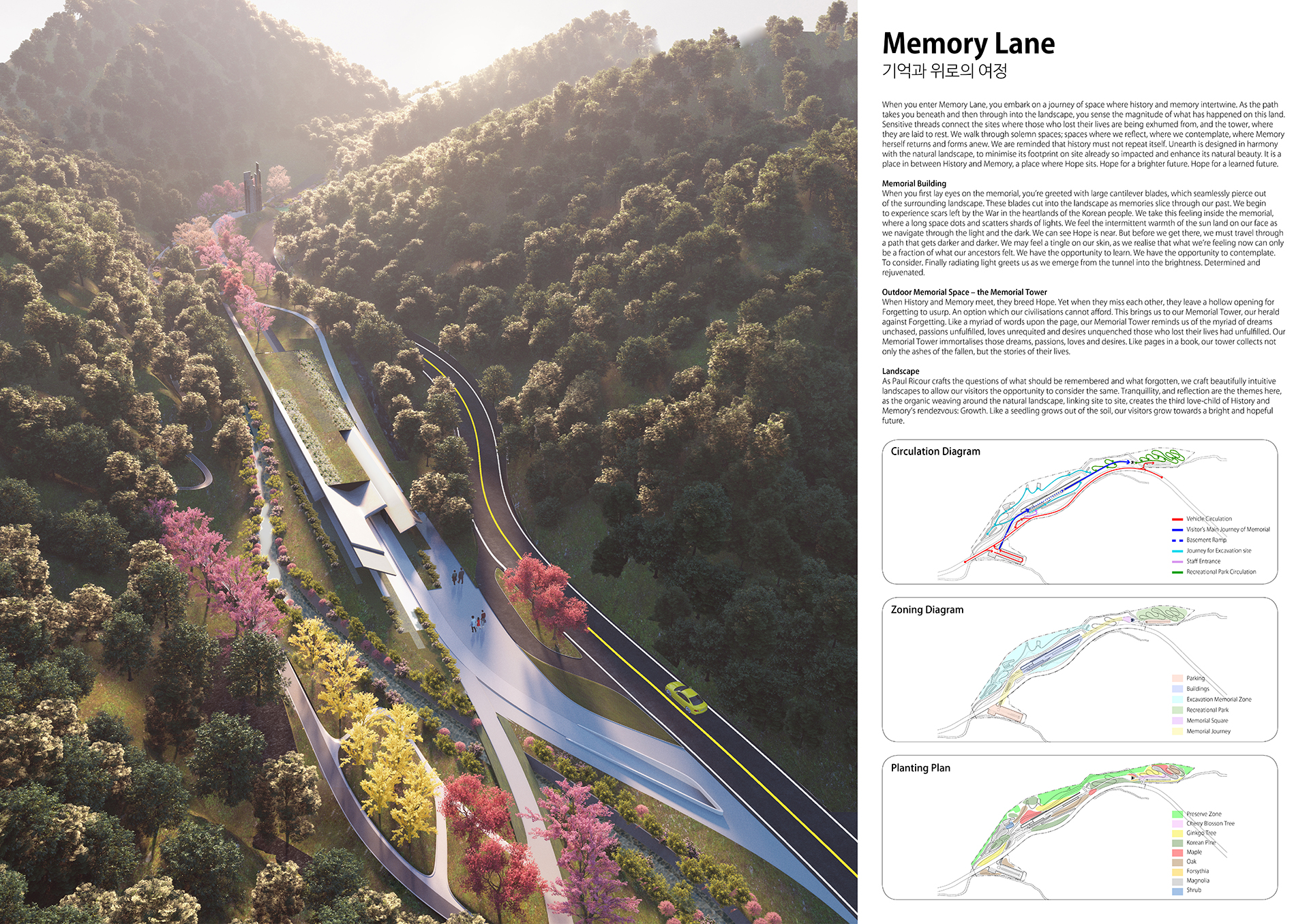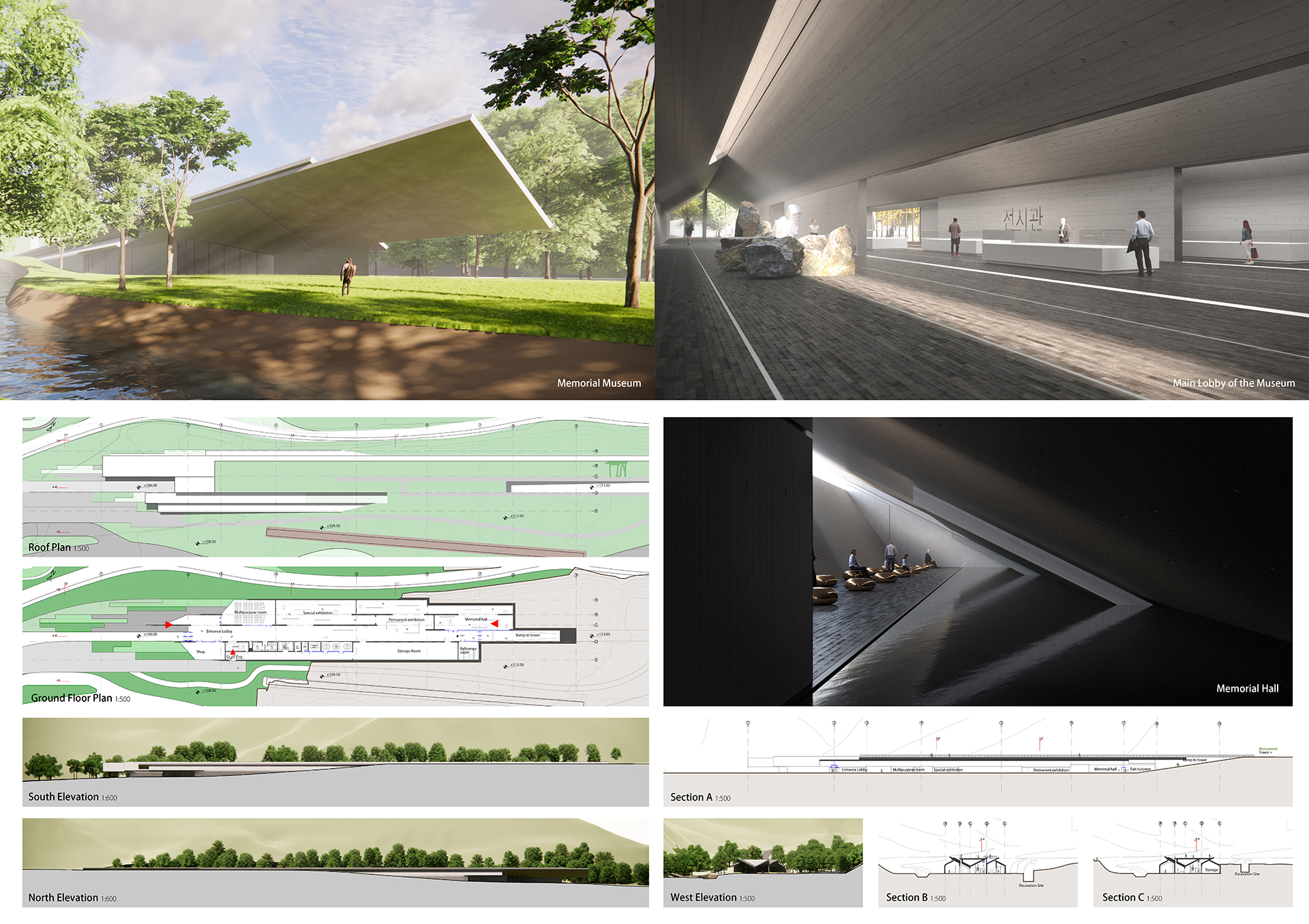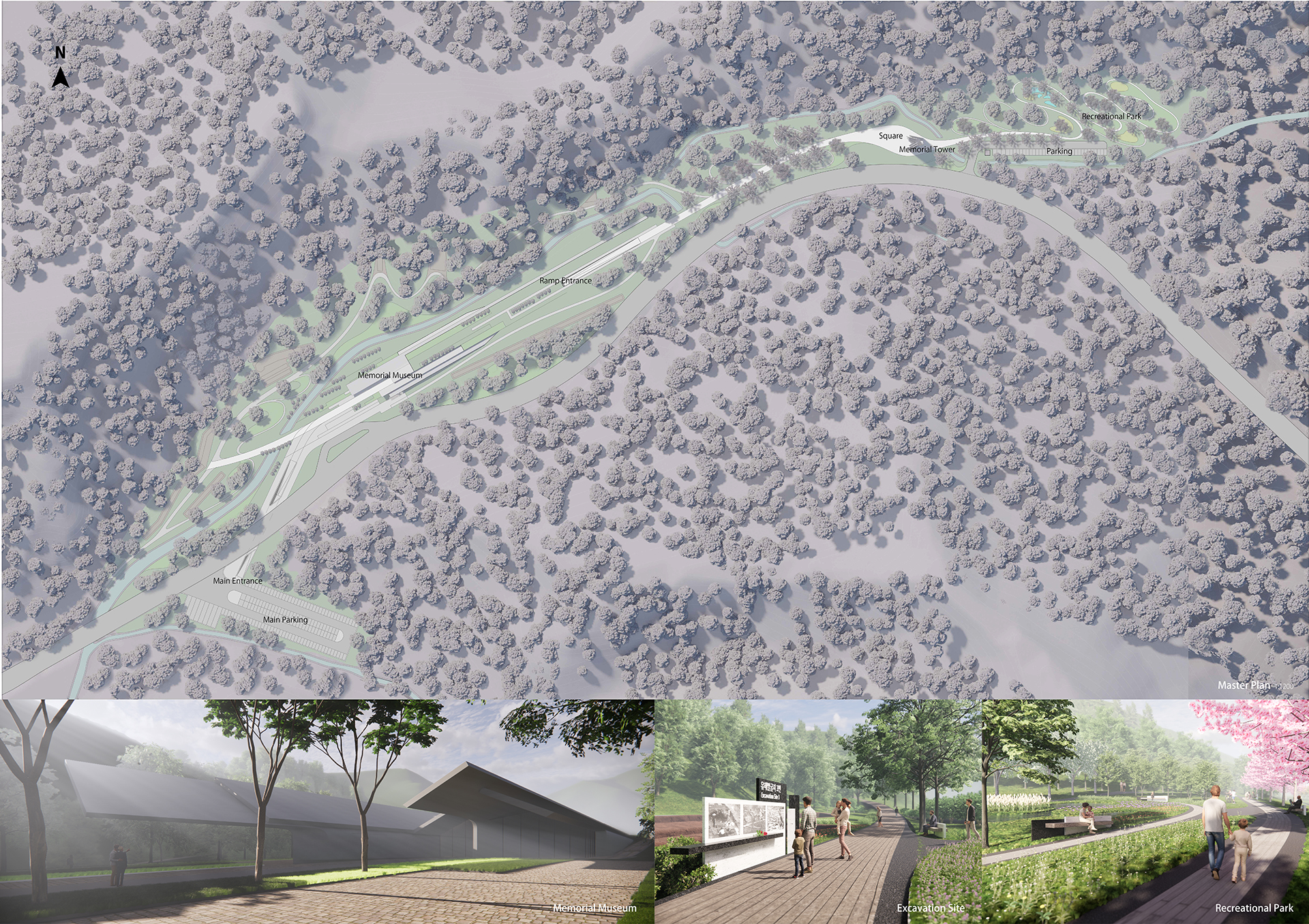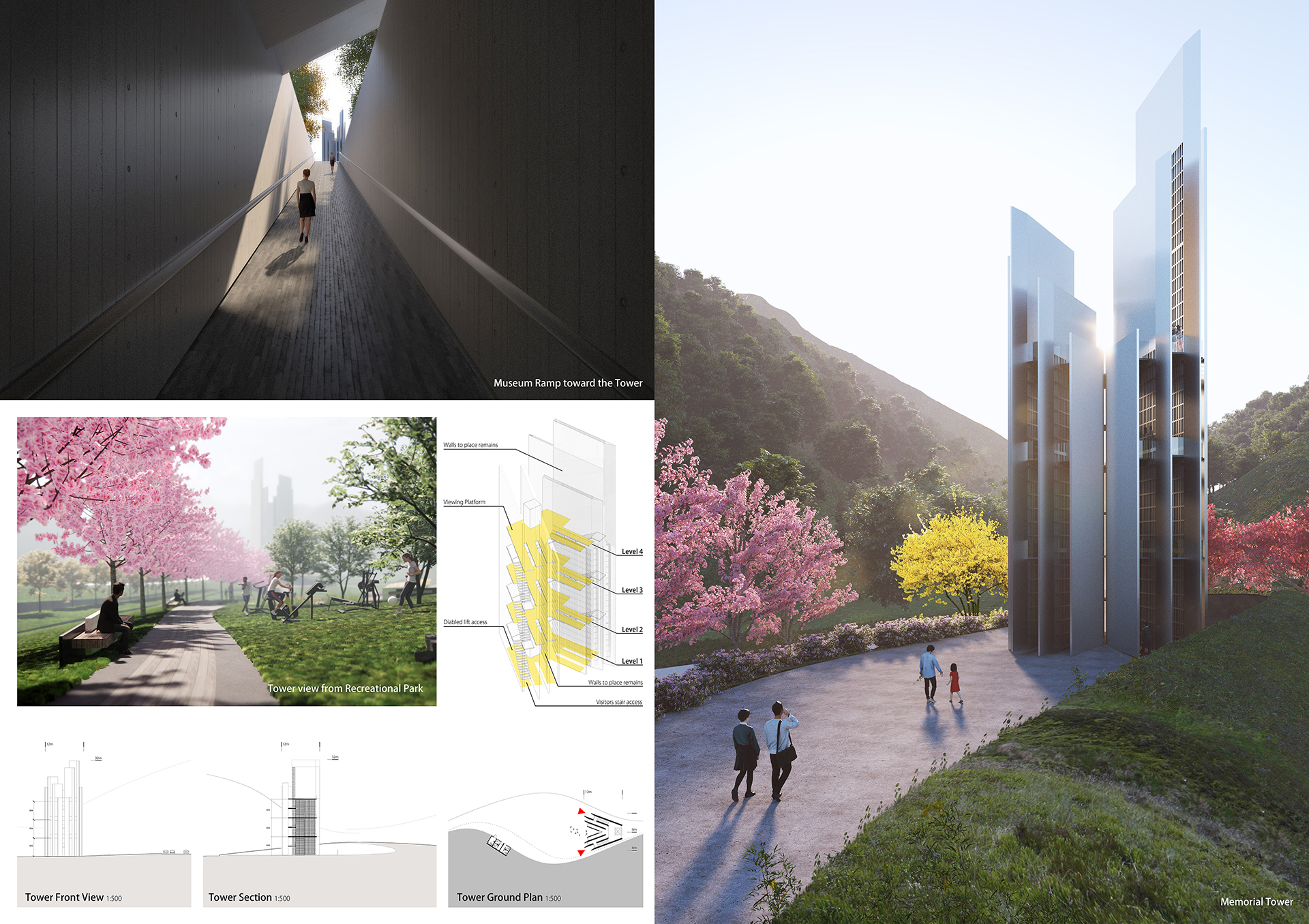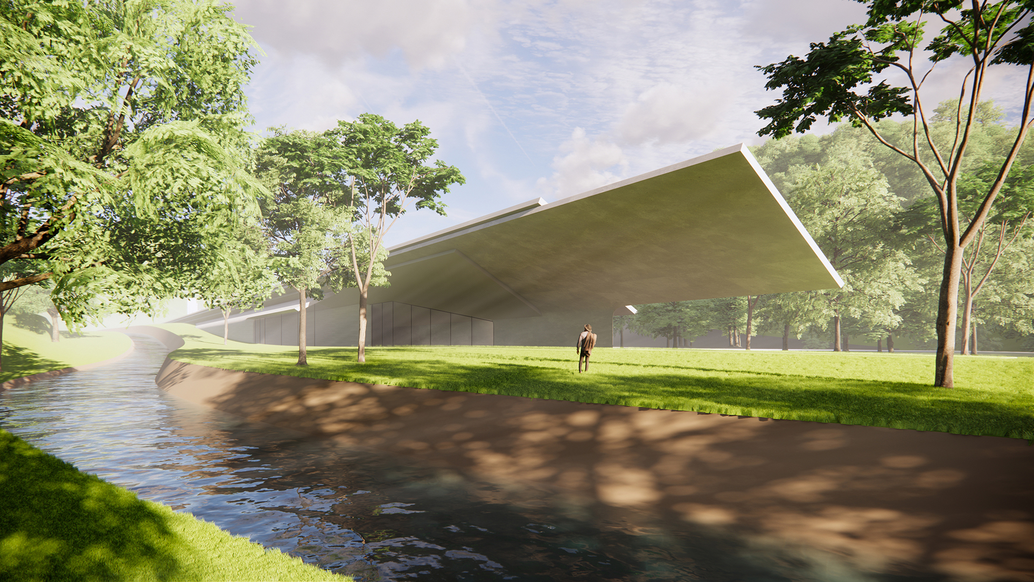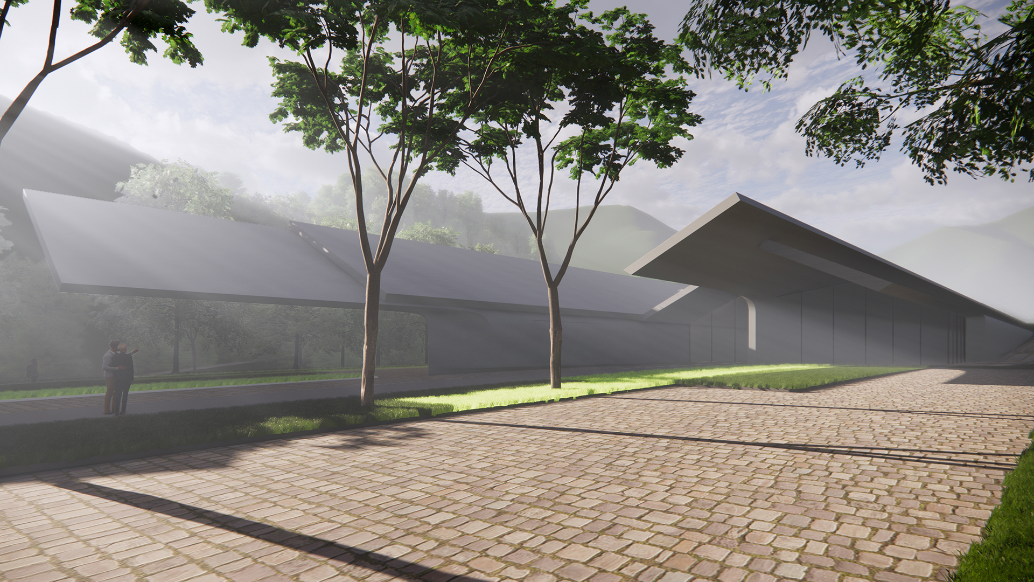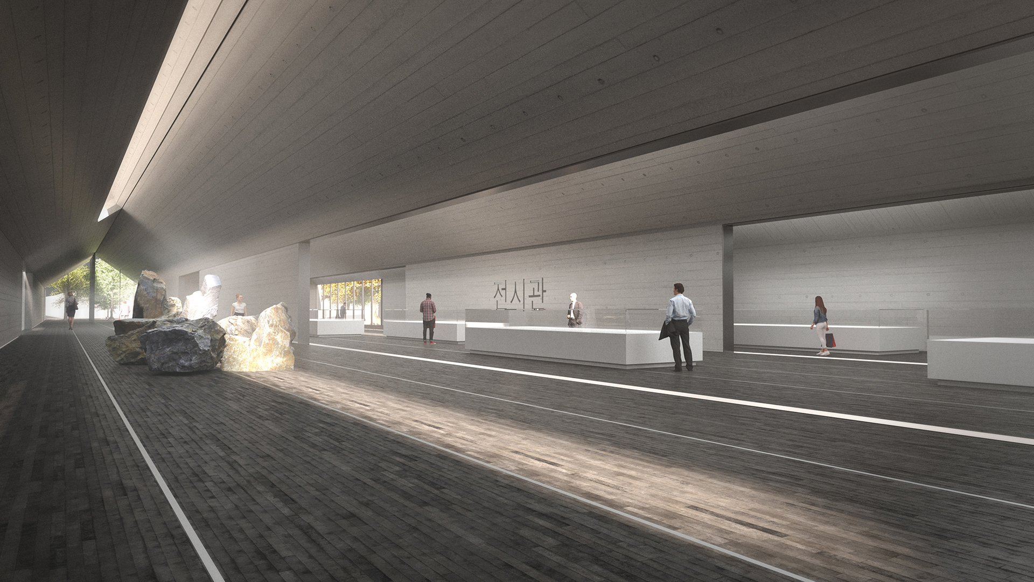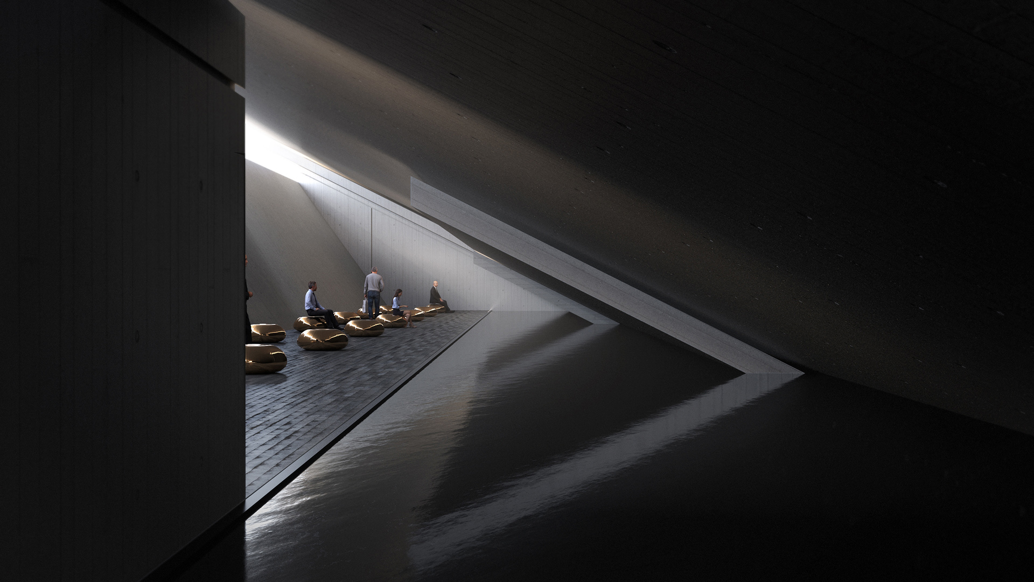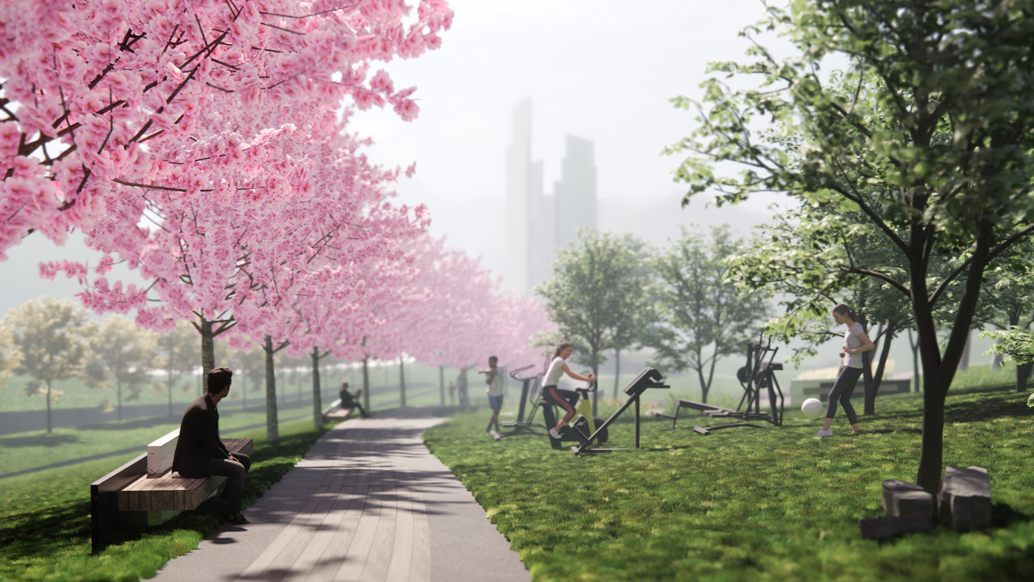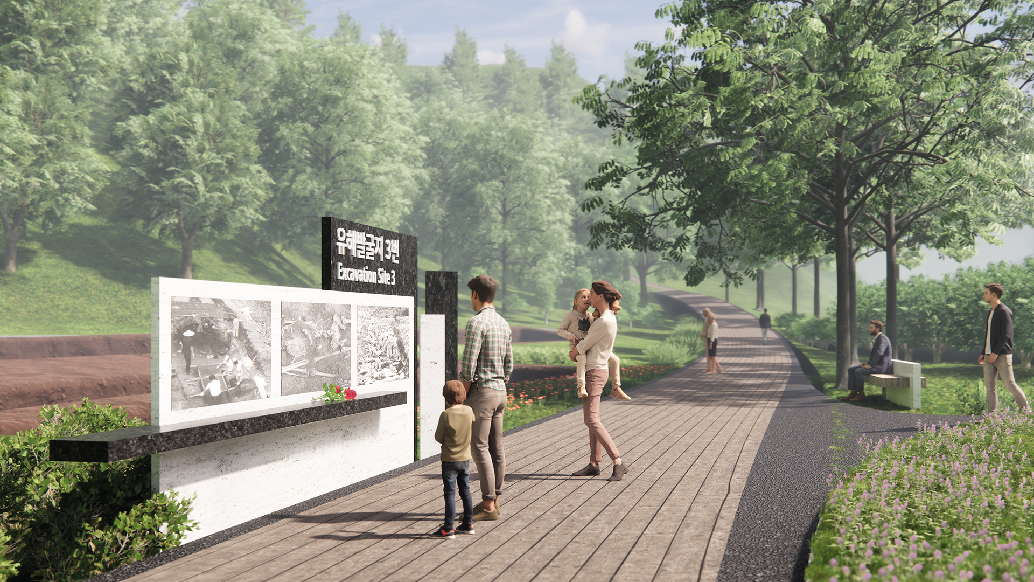MEMORY LANE
Daejeon, South Korea, 2020
Korean War Memorial Park for Civil Victims
Competition Entry
Design Team:
Jakub Klaska, Soomeen Hahm, Hanjun Kim, Igor Pantic, Charlie Harris, Sonia Magdziarz
Project Spec:
Site Area: 98,601 sqm
Architecture Floor Area: 3,805 sqm
MEMORY LANE
Introduction
When you enter Memory Lane, you embark on a journey of space where history and memory intertwine. As the path takes you beneath and then through into the landscape, you sense the magnitude of what has happened on this land. Sensitive threads connect the sites where those who lost their lives are being exhumed from, and the tower, where they are laid to rest. We walk through solemn spaces; spaces where we reflect, where we contemplate, where Memory herself returns and forms anew. We are reminded that history must not repeat itself. Unearth is designed in harmony with the natural landscape, to minimise its footprint on site already so impacted and enhance its natural beauty. It is a place in between History and Memory, a place where Hope sits. Hope for a brighter future. Hope for a learned future.
Memorial Building
When you first lay eyes on the memorial, you’re greeted with large cantilever blades, which seamlessly pierce out of the surrounding landscape. These blades cut into the landscape as memories slice through our past. We begin to experience scars left by the War in the heartlands of the Korean people. We take this feeling inside the memorial, where a long space dots and scatters shards of lights. We feel the intermittent warmth of the sun land on our face as we navigate through the light and the dark. We can see Hope is near. But before we get there, we must travel through a path that gets darker and darker. We may feel a tingle on our skin, as we realise that what we’re feeling now can only be a fraction of what our ancestors felt. We have the opportunity to learn. We have the opportunity to contemplate. To consider. Finally radiating light greets us as we emerge from the tunnel into the brightness. Determined and rejuvenated.
The memorial space is located deep within the plan, the final space you visit on your journey through the building. The building minimises its impact on the site; including large planters in the roof structure to extend the park across the roof whilst the position of the building works with the site topology to minimise excavation. Functionally, the exhibition and education spaces follow a rational layout, to allow for re-configuration of exhibits. Storage is provided on the East of the building, accessed easily from the road.
Outdoor Memorial Space – the Memorial Tower
When History and Memory meet, they breed Hope. Yet when they miss each other, they leave a hollow opening for Forgetting to usurp. An option which our civilisations cannot afford. This brings us to our Memorial Tower, our herald against Forgetting. Like a myriad of words upon the page, our Memorial Tower reminds us of the myriad of dreams unchased, passions unfulfilled, loves unrequited and desires unquenched those who lost their lives had unfulfilled. Our Memorial Tower immortalises those dreams, passions, loves and desires. Like pages in a book, our tower collects not only the ashes of the fallen, but the stories of their lives.
The memorial tower offers a compact, structure with a minimal footprint yet large presence on the site. As more remains are exhumed, additional vertical plates can be added to the memorial tower, just as pages are added to a book. Large gatherings can be accommodated by a generous plaza at the south, carefully nested into the landscape to minimise its impact.
Landscape
As Paul Ricour crafts the questions of what should be remembered and what forgotten, we craft beautifully intuitive landscapes to allow our visitors the opportunity to consider the same. Tranquillity, and reflection are the themes here, as the organic weaving around the natural landscape, linking site to site, creates the third love-child of History and Memory’s rendezvous: Growth. Like a seedling grows out of the soil, our visitors grow towards a bright and hopeful future.
Functionally, the landscape design carefully connects the excavation sites and buildings, using beautifully landscaped walkways. The recreational park is located to the North of the site, carefully considered to allow separate access and leisure activities to occur without interrupting those paying their respects in the memorial park.
Project Spec:
Site Area (대상지면적): 98,601 sqm
Architecture Floor Area (건축연면적): 3,805 sqm
Total Construction Cost: 25.9 billion KRW (VAT inclusive 건축/토목/조경 및 부가세)
Total Design Fee: 632 million KRW (arch DD, CD / lnd DD + VAT inclusive 건축 기본, 실시설계 / 조경 기본설계 및 부가세)
Design period: 12 months after contract

