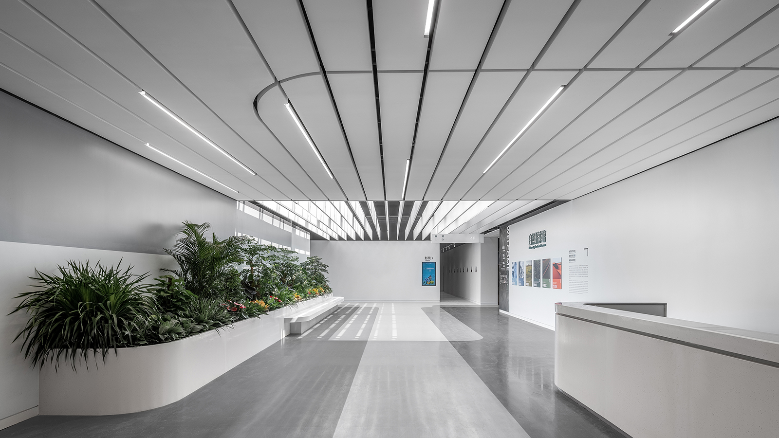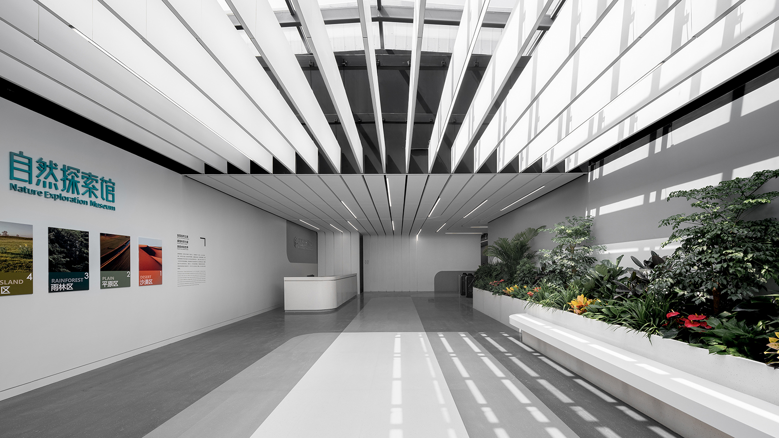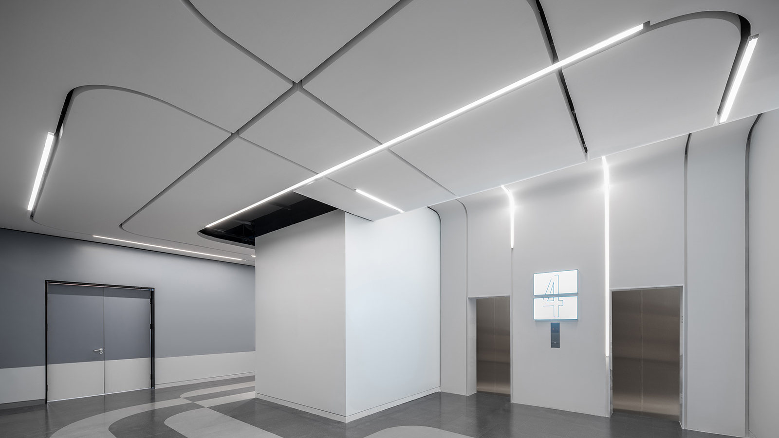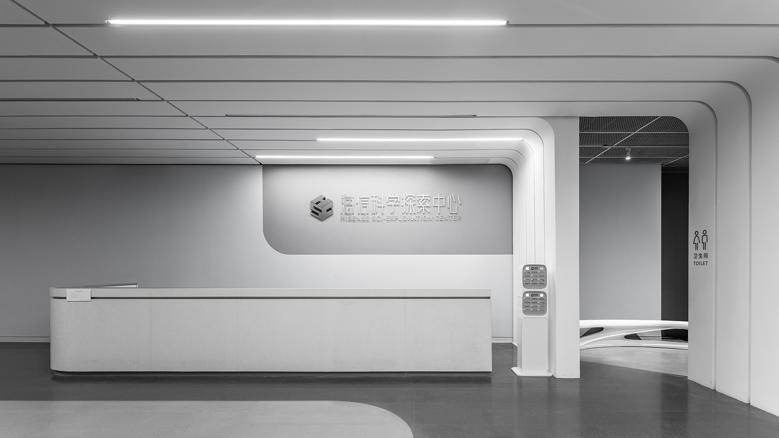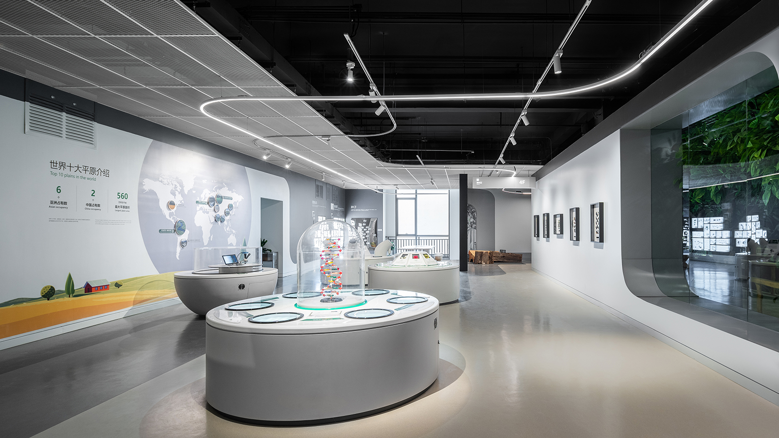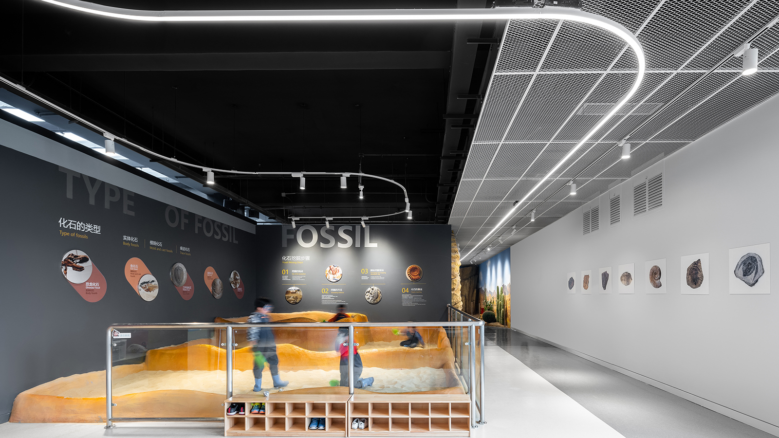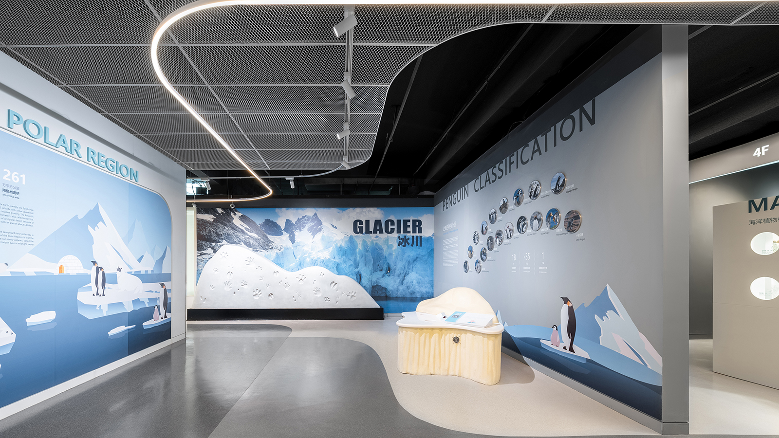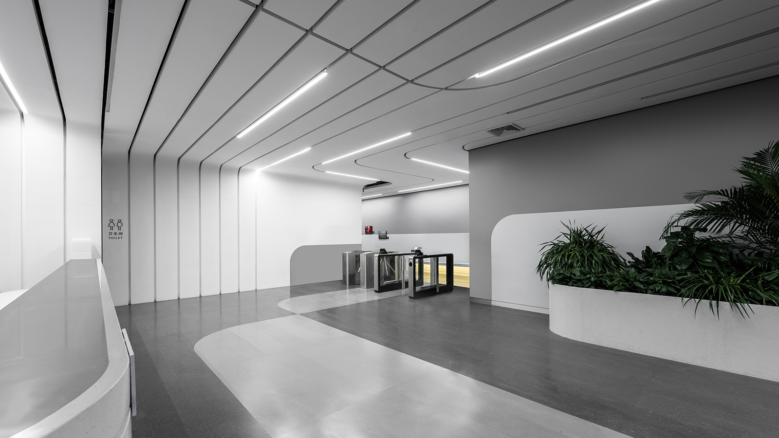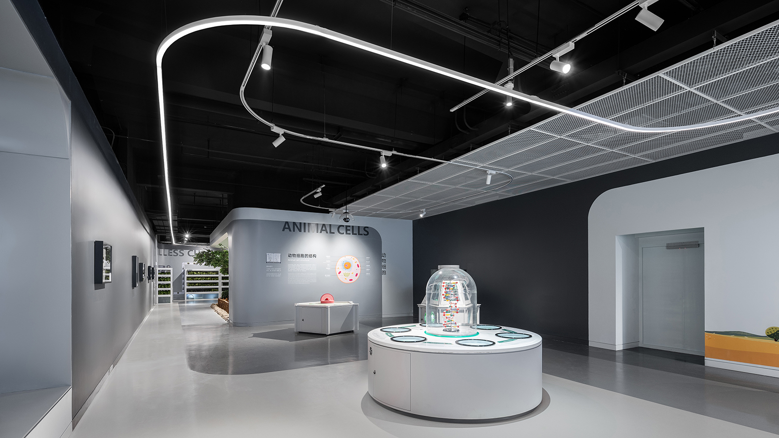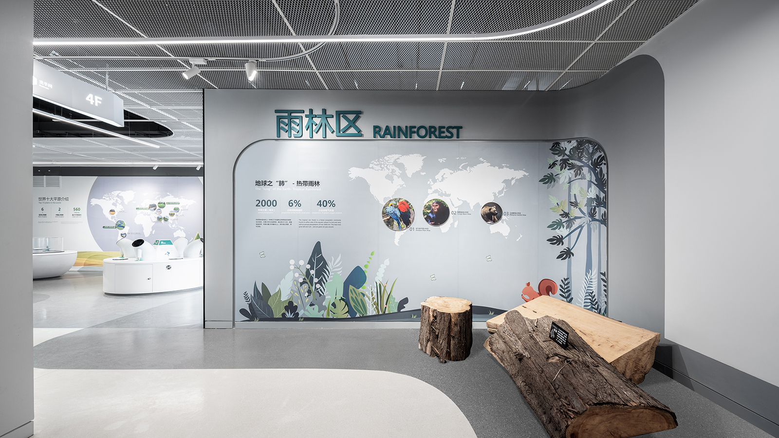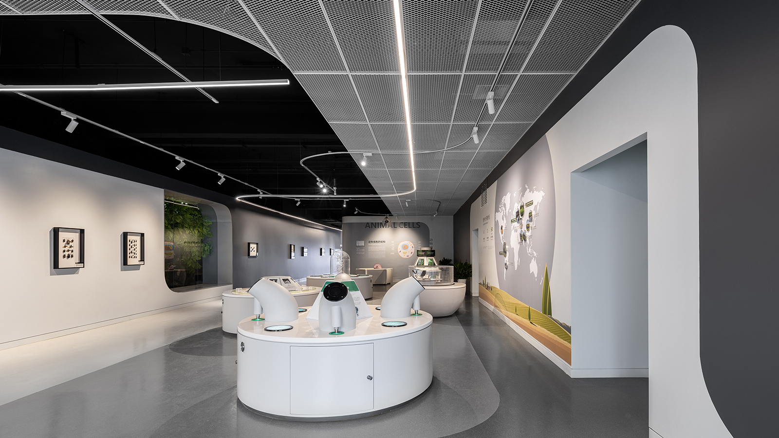HISENSE MUSEUM
Qingdao, China
Museum Interior
2020.04
Design Team:
Soomeen Hahm Design
[Soomeen Hahm, Hanjun Kim],
Igor Pantic, Jakub Klaska
In Collaboration with:
AOM [Atelier One and Many]: Kuo Wang, Guang Guo, Yue Zhang, Wenze Liu, Jing Wu
Exhibition Design consultant:
PTM [Derek Fan, Yun Zhang, Haijing Qiu]
Lighting Consultant:
Gradiant Lighting [Chloe Zhang]
Detail:
Area 2500sqm (28.5m x 87.5m)
Grid (6m x 9m)
Hisense Museum
Project for an interior and exhibition layout design for Nature Exploration Museum in Qingdao, situated on a rectangular floor of a repurposed former office building. The design language takes a holistic approach, where architectural elements (floors, walls, ceilings) receive a unified treatment based on series of undulating flowing lines and controlled geometries. These are further used to distinguish materials and colors, while demarcating exhibition zones and guiding the visitors through the exhibition in a linear manner. This is further emphasized with the lighting design which doubles as an intuitive way-finding strategy.

