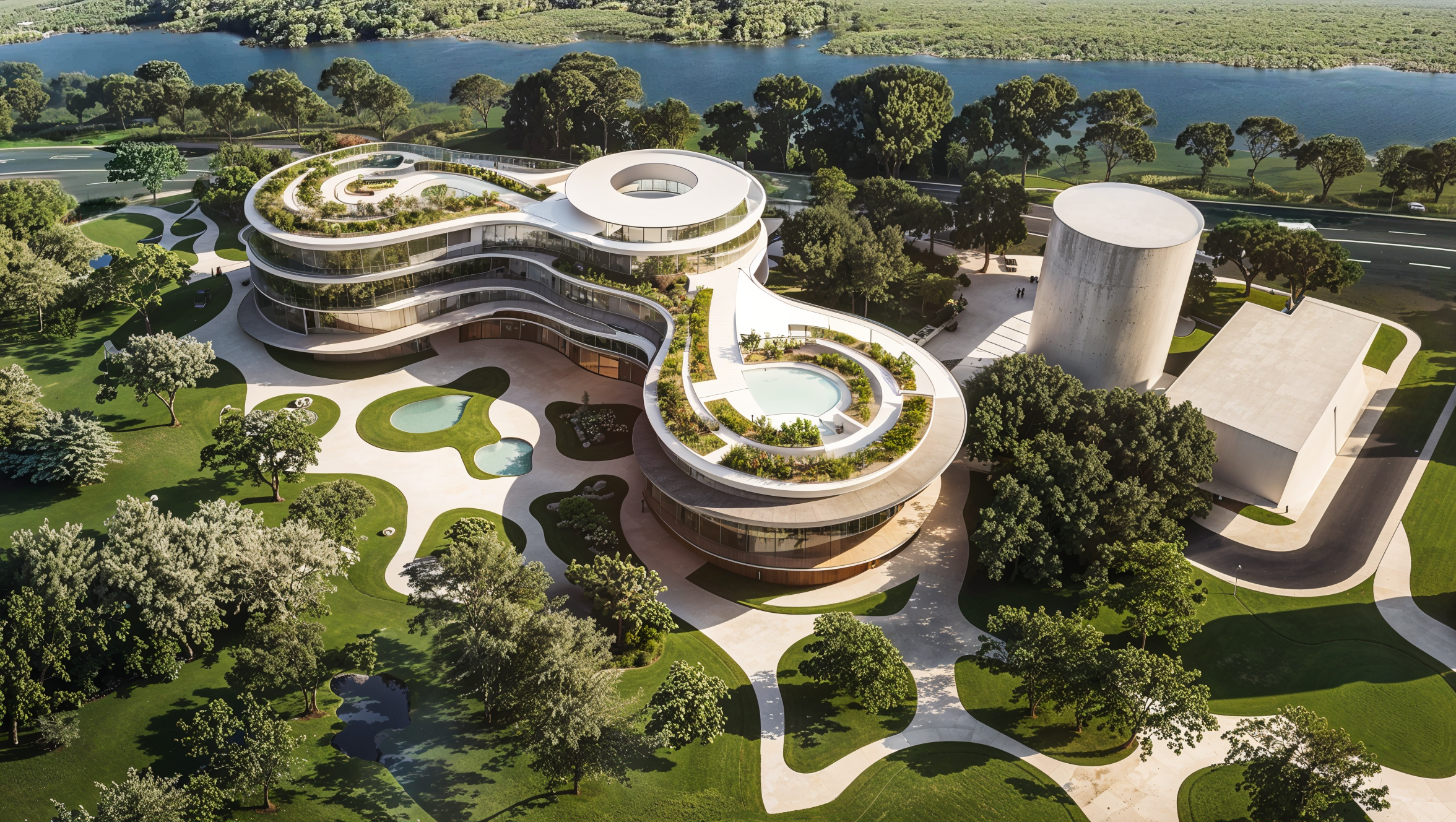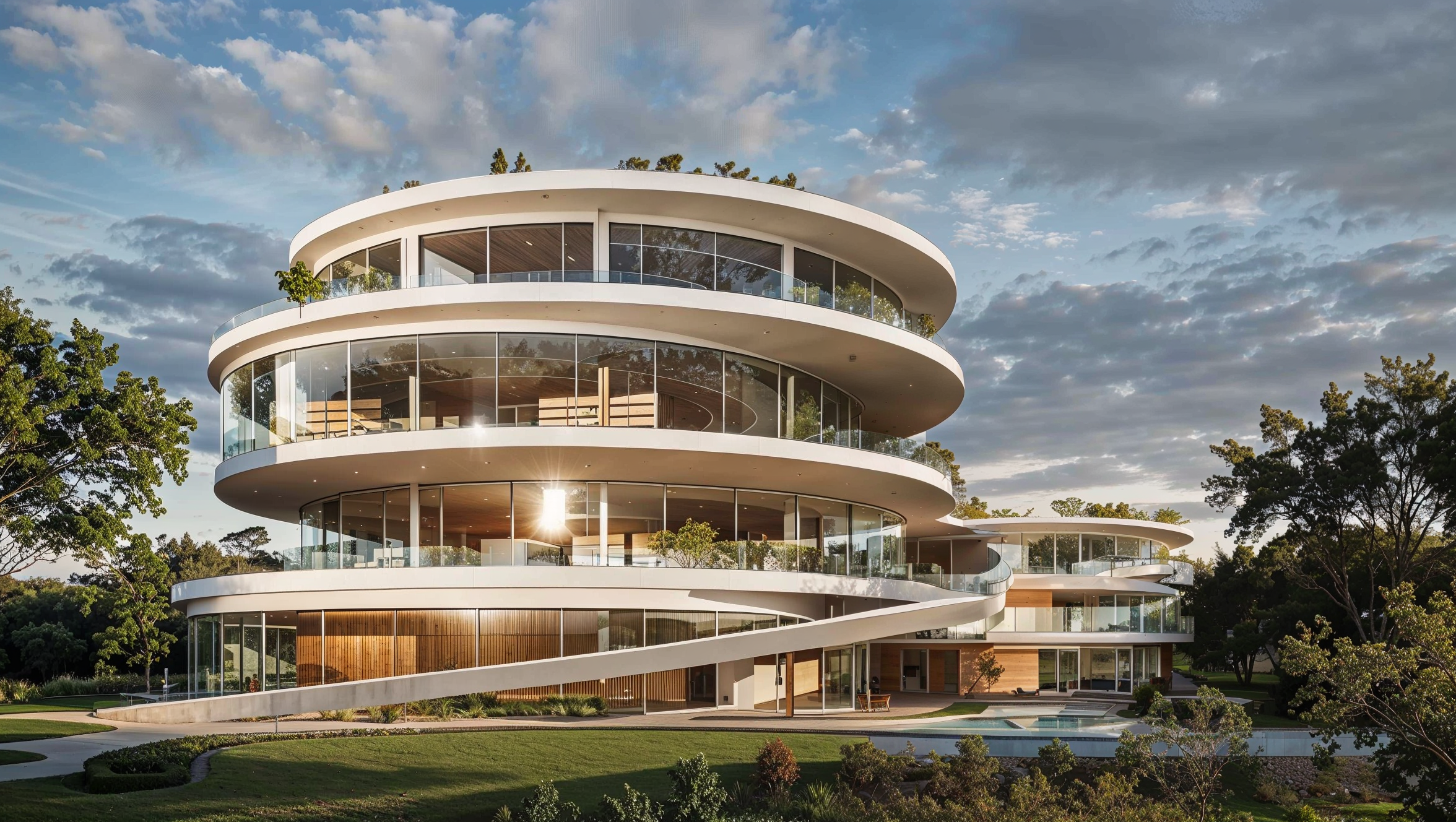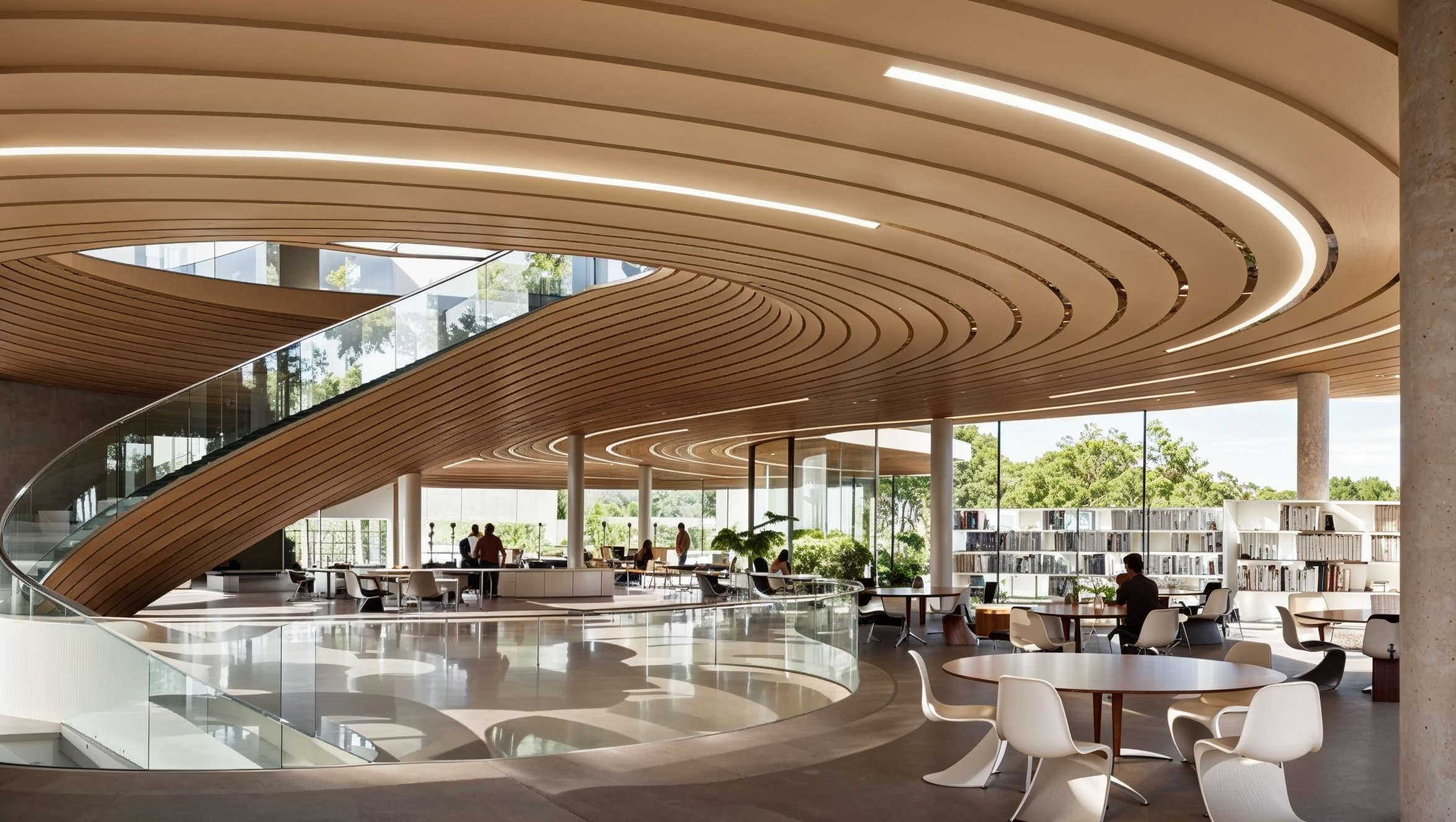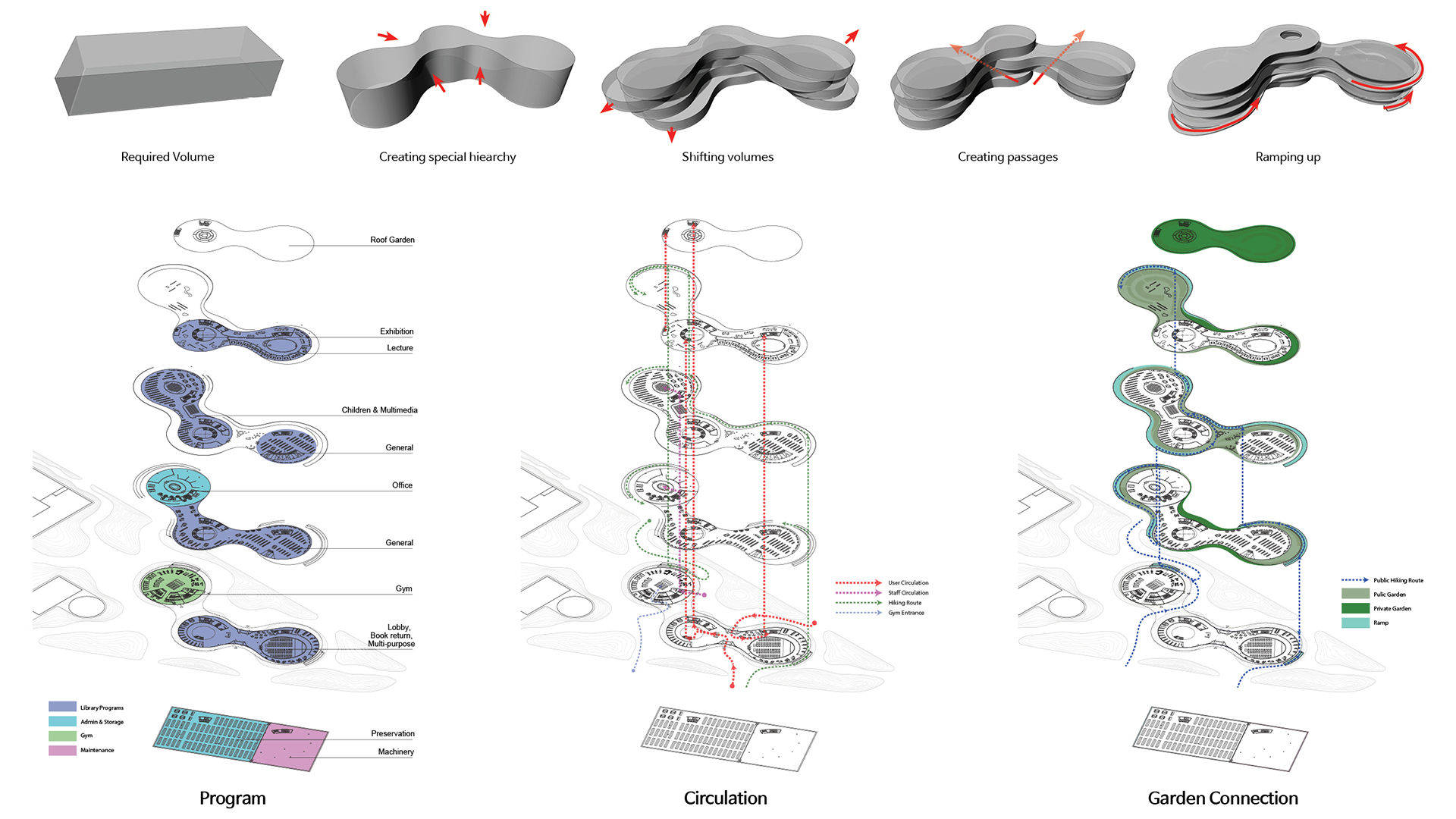ENTWINED LEARNING
International Competition for City Main Library Gwangju
Gwangju Metropolitan City, South Korea
Library
2020.02
Design:
SoomeenHahm Design, Igor Pantic
Project Team:
Soomeen Hahm, Hanjun Kim, Igor Pantic, Sofia Lorenzo
Project Spec:
Site Area: 10,200 sqm
Architecture Floor Area: 10,734 sqm
Sitting as an object in the park, the library building takes the most out of its surroundings, blending with the park and essentially becoming its extension. The architectural concept revolves around a cluster of blended circular volumes, with the central volume acting as a spine with a generous atrium which contains the main lobby and vertical circulation for visitors. Additional programs from both remaining circles blend and mix around the atrium. East facing volume contains the gym and staff offices, while west facing volume contains additional public programs in its ground floor- the multi-purpose hall, hot-desking area and cafe.
Stacked volumes shift and disconnect, creating a series of gardens and terraces, some of which are accessible to the public, through ramps which wrap around the building, and take pedestrians from the park and series of elevated gardens, to the library’s rooftop garden.
Both park and the library are generated through similar rules, based on the concept of metaballs. Through this principle, we move from very organic and nature-like landscapes, to controlled geometries of the library – shifting between organic and geometric, from nature to men, from park and exercise for the body, to the exercise for the brain.
Concept for Phase 2 compliments the design of the library, both in terms of program as well as interior and spatial concept. Series of atriums pierces through the large volume of the factory building, bringing in the daylight and activating the interior space. Formally, the proposal plays between the freeform geometry of surrounding park and the constraints of the existing structure.
Programmatically, it is envisioned for the factory building to host joint preservation library as well as additional gallery and co-working spaces, with the goal of fully activating the area by creating a cultural hub in partnership with the neighbouring library building.





