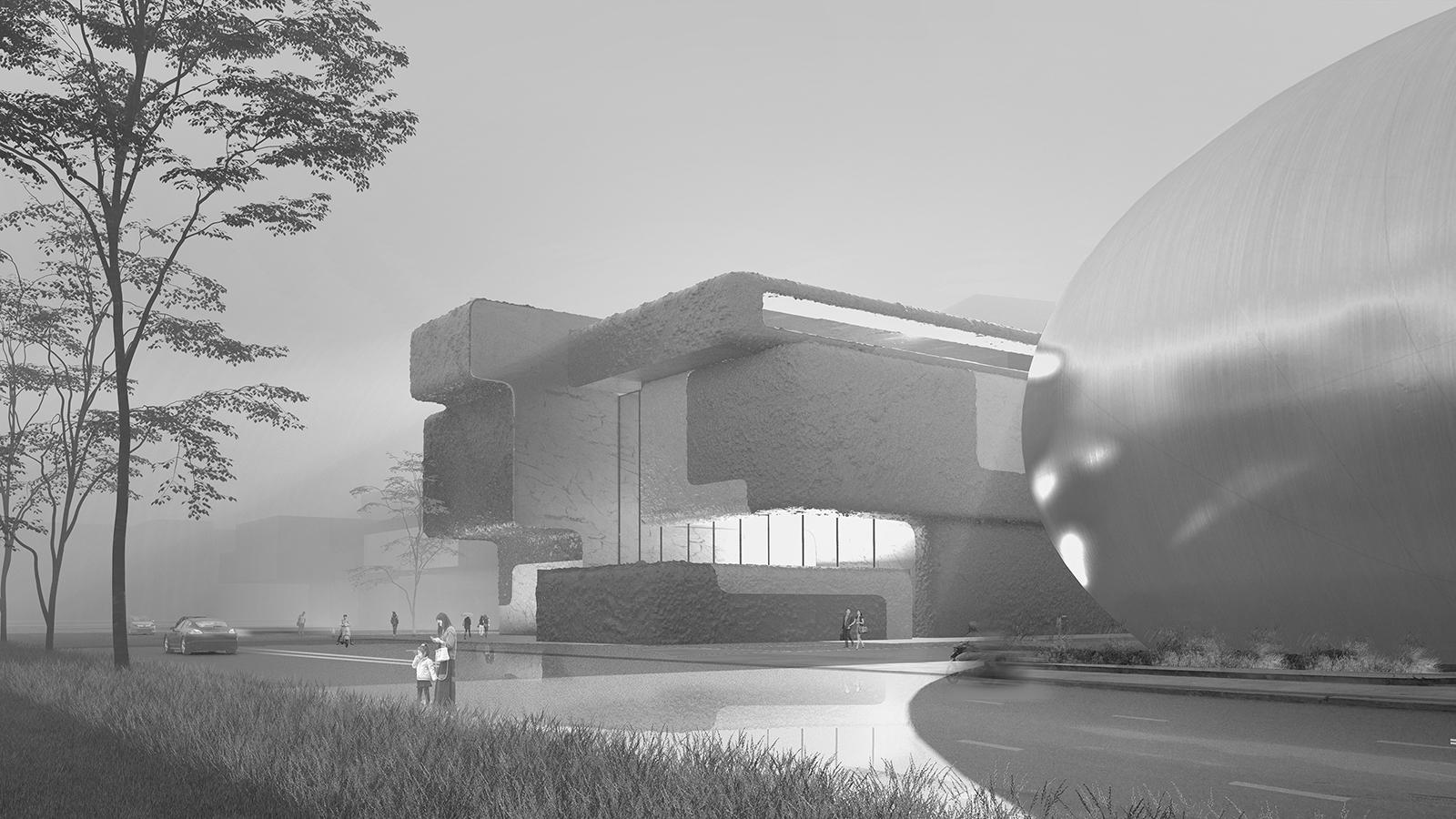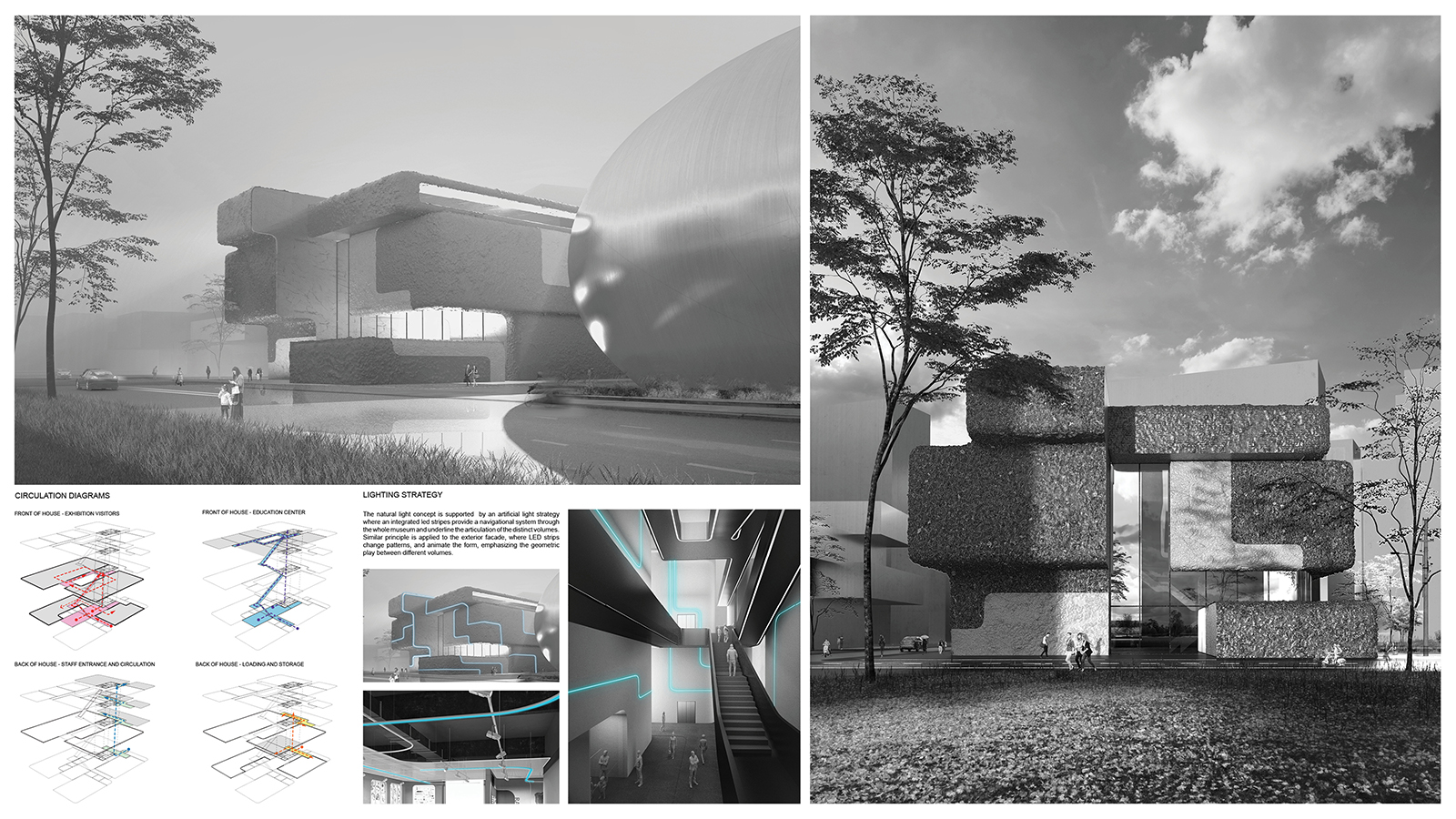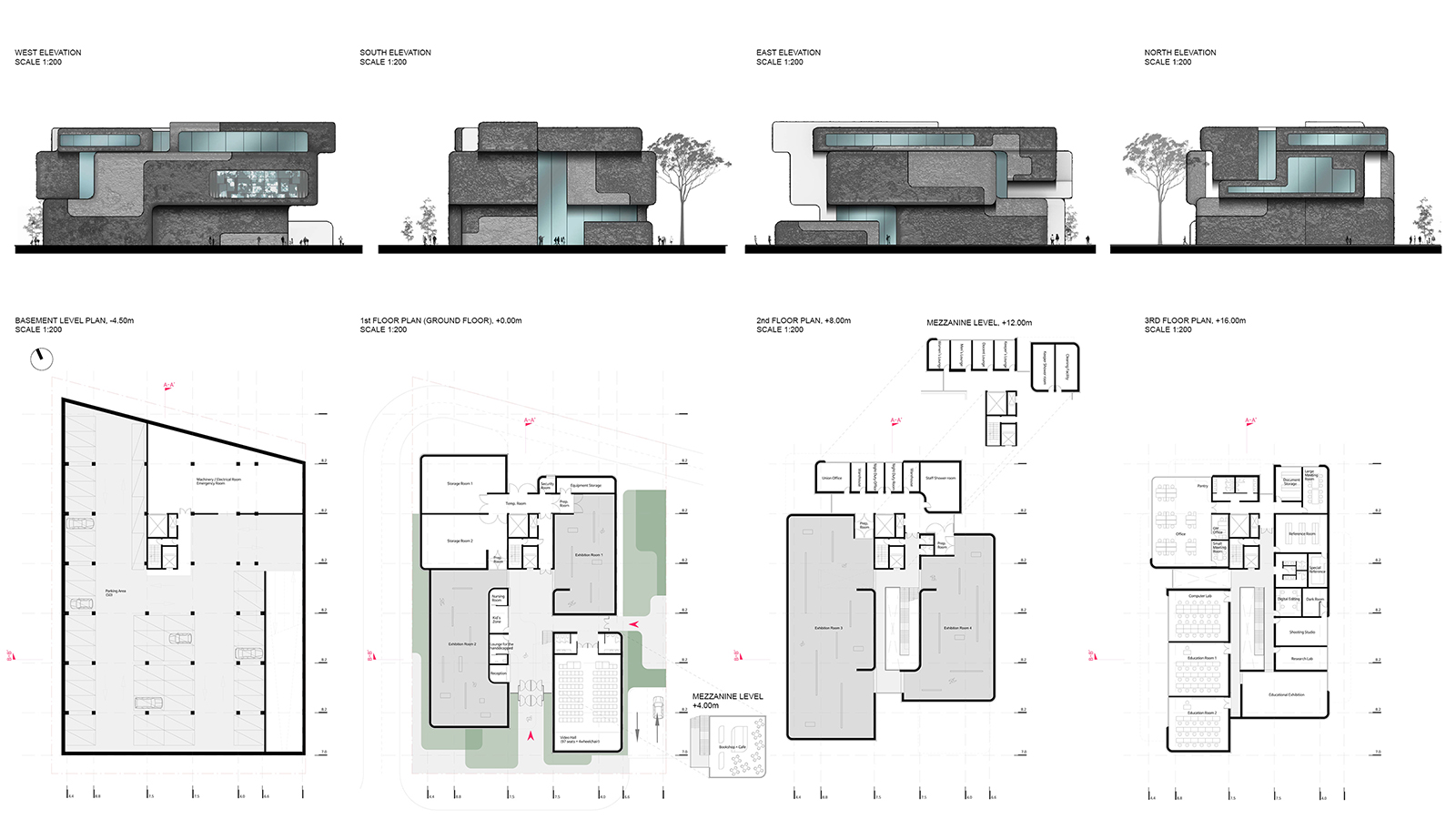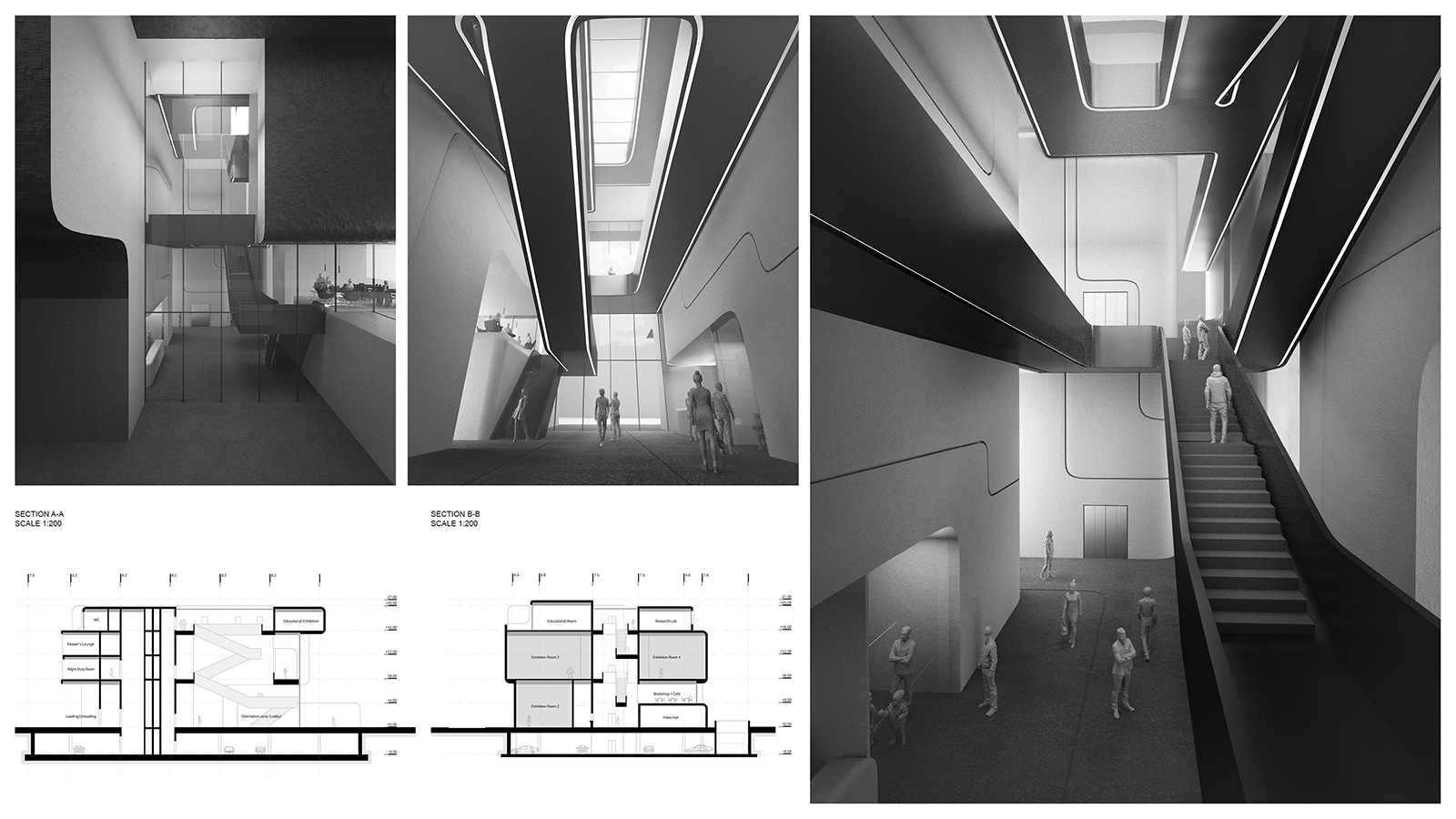PHOTOGRAPHIC ART MUSEUM
Seoul, South Korea
Museum
2019.11
Design Team:
Soomeen Hahm Design
(Soomeen Hahm, Hanjun Kim),
Igor Pantic, Jakub Klaska,
Charlie Harris, Natasha Louisemarks, Sonia Magdziarz
Detail:
Building Area 6109m2
Lot Area 2500m2
Building coverage Ratio 60%
Floor area ratio below 400%
Seoul Photographic Art Museum
Light as a building material.
The architectural concept seeks harmony in bringing multiple volumes into greater unity by balancing them onto each other. Much like photography the proposal is based on strong compositional logic that builds on the richness on the relationship between a volume and void. Volumes accommodate the different programs and the voids guide visitors through the museum. The interstitial space brings natural light deep into the building. Light, the essential ingredient of photographic art curates the journey throughout the museum and provides a rich cinematic experience. The softened edges on the volumes are gently distributing light into the space whereas the clear strong cuts of the main atrium sharpen the shadows and explore the strength and precision of light. This delicate play of light and shadow becomes a spatial experience and remind us on the importance of light and 3 dimensional space in photographic art. The skin of the building differentiates in texture the external from the internal space in order to bring further clarity into the composition of the interstitial spaces. The rough texture on the outside animates the building during both day and night as it evolves through the changing light conditions whereas the internal smooth texture brings precision and clear orientation into the interior of the museum. The rough outside façade consists of aggregated stone cuts and the internal smooth skin builds up on the qualities of polished stone surface. The proposal is intended to deliver an architecture with ambition, innovation and expression. The institution will be the ideal place to educate, empower and inspire people of all ages. The museum will be a place for the community.
Exhibition areas
The structure of the building is made from concrete to take the advantage of wider spans that deliver a column–free exhibition spaces. The exhibition spaces allow further flexible partitioning and offer a fully flexible solution that accommodates the needs of any exhibition. Due to the organisation of back of house areas there is also a flexibility of changing exhibitions in the individual exhibition rooms while other are still displaying so the museum does not need to compromise the opening hours when exhibitions are being changed. The light within the exhibition areas is fully controlled and so is the air quality. Air handling systems that serve galleries requiring precision humidity control will incorporate combination of heat recovery units which cool, dry/dehumidify and reheat the air as required to maintain tight temperature and humidity control as sensible cooling loads fluctuate during the day.
The exhibition spaces are equipped with a series of programmable lighting power tracks mounted within ceiling design. This allows the exhibit designer flexibility to quickly adjust any configuration of lighting.
Circulation
The central atrium offers generous lifts for the visitors as well as a staircase connecting all the different programmatic components. The front of house and back of house circulation does not overlap so it delivers smooth operation of the building.





