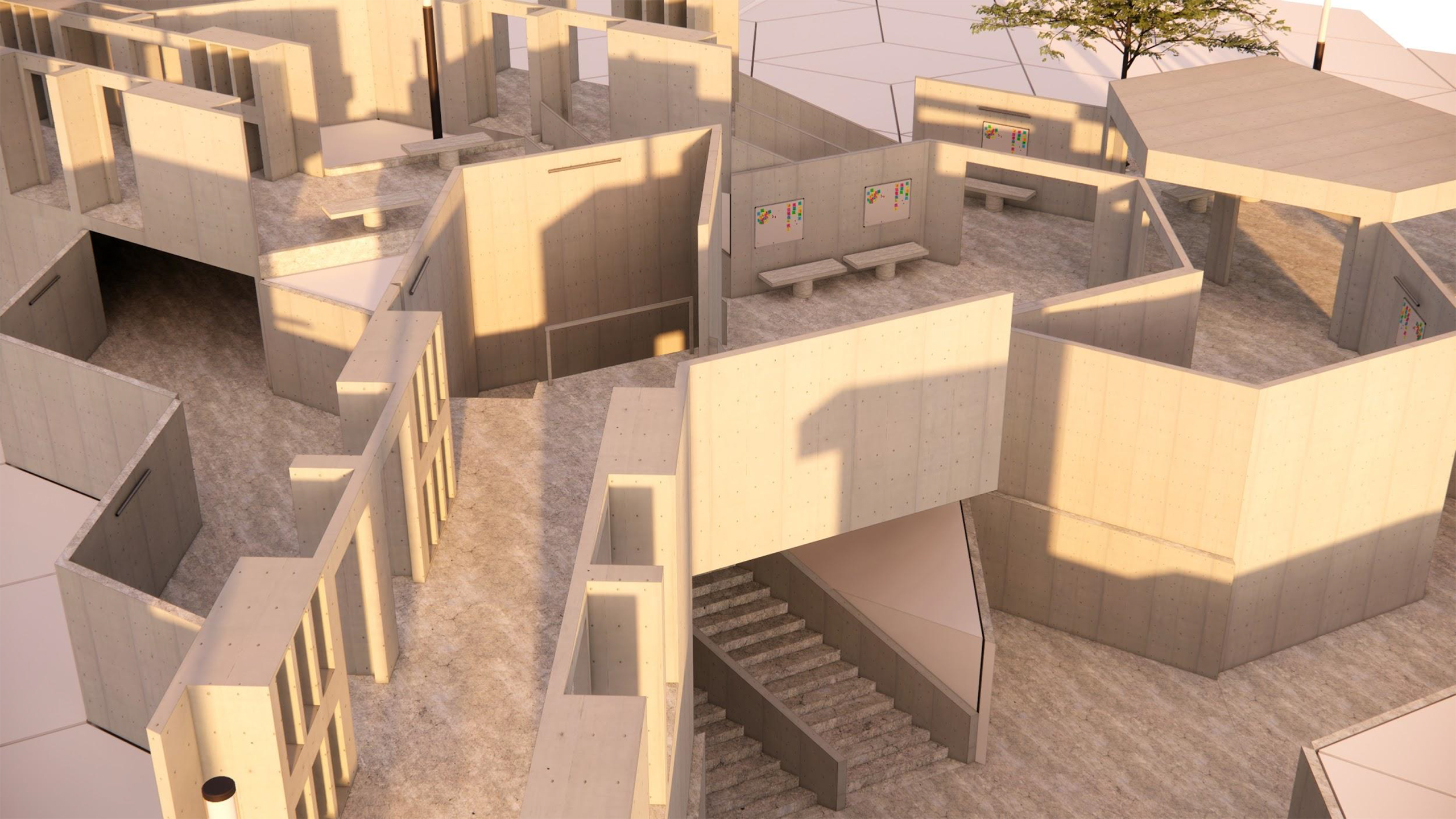Architecture of Education:
Learning to Play, Playing to Learn
The second-year undergraduate studio sequence introduces students to disciplinary approaches of a sited architectural project. The first of this sequence, 2A, looks at the school as a building type and program to experiment with and reimagine under current social, cultural, and pandemic contexts. Students will develop an elementary school grounded in Los Angeles and will understand its impact on the city and the community it resides within. The studio begins with a planimetric exercise that documents the typological characteristics of schools in the form of a board game, and ends with a diorama, depicting a sectional scene of a three-dimensionally designed school building.
Course Abstract
The second-year undergraduate studio sequence introduces students to disciplinary approaches of a sited architectural project. The first of this sequence, 2A, looks at the school as a building type and program to experiment with and reimagine under current social, cultural, and pandemic contexts. Students will develop an elementary school grounded in Los Angeles and will understand its impact on the city and the community it resides within. The studio begins with a planimetric exercise that documents the typological characteristics of schools in the form of a board game, and ends with a diorama, depicting a sectional scene of a three-dimensionally designed school building. In between and throughout the semester, students will investigate the relationships between interior and exterior, the interdependencies between program and spatial organization, and the formal and material nuances that contribute to a building. Through critical engagement of the didactic and playful platforms that occur in schools, the studio aims to uncover new methods of creativity in architectural production.
Project Overview
Through four interrelated assignments, students will develop a project for an LAUSD (Los Angeles Unified School District) elementary school on a site in Los Angeles. The LAUSD is the largest public school district in California and the second-largest in the United States. Over the last twenty years, many of the district’s school buildings have undergone reconstruction and modernization to not only provide seismic safety and prevent over-crowding, but to improve the physical learning environment each school provides. Our studio will take on one of these projects.
Assignment 1 – School Board Game (Typology, Learn, Play)
In this warm-up assignment, the typological characteristics of a school will be examined. Students will build a 3D representation of their elementary school from memory, using references of scale such as the school’s furniture, approximate hallway widths, or the number of desks in a classroom. Strange errors and lack of complete detail and form are expected and will put focus on the attributes that define the school’s arrangement and form. The school will be represented in the format of a board game, exploring the conventional planimetric orientation of board games and the use of flat and three-dimensional graphics and material representations.
Deliverables: Digital animation, physical model (optional)
Assignment 2 – Schools Conjoined (Program, Massing, Site)
The project’s site and program are introduced for this next assignment. Typological attributes from the first assignment will be merged in ways to explore unexpected relationships between inside and outside, adjacencies between volumes, circulatory sequences, and overall massing. Students will work in pairs to develop a single building and consider the pressures of its site and context.
Deliverables: Site plan, plans, sections, elevations, physical massing model
Assignment 3 – Things Inside & Outside (Scale, Furniture, Material)
After midterm, students will develop their projects paying close attention to furniture, surfaces, material, and color. Each project will consider scale that toggles between that of an adult (teacher) and that of young children.
Deliverables: Further developed site plan, plans, sections, elevations
Assignment 4 – Diorama (Section, Narrative, Representation)
In the final portion of the semester, students will focus on one cross-section of their group project and develop a diorama of the school. As a visual narrative that depicts a scene of the project, students will work independently on their dioramas to propose different points of view of their elementary school project.
Deliverables: Physical diorama model, AR, animation, final project drawings
Instructors
Jackilin Bloom, coordinator
David Freeland
Soomeen Hahm
Karel Klein
Angelica Lorenzi
Alexis Rochas
Teaching Assistants
Tamara Birghoffer
Kevin Foley
Zane Mechem
Vimeo Showcase
https://vimeo.com/showcase/7911939
Miro
[View Only] https://miro.com/app/board/o9J_km9YeeQ=/
[Pin up] https://miro.com/app/board/o9J_klvpdwo=/
Syllabus
https://drive.google.com/file/d/1So7vW6UnL8gYumTwxPBgHA14EH8AW7qF/view?usp=sharing
Hahm Studio Roster
GeJing (Gee)
Yuxin (Rock) Wang
Linhao (Eric) Zhou
Yong Woo (Jeff) Park
Zihao (Simon) Xu
Miho Asada
HoLun (Chris) Yeung
YuJung Lee
Junchen Zhou
Ahmad Yaser Jami
Assignment 4 Diorama [ Enter PDF Handout ]
Selection
Miho & Eric
Chris & Ahmad
Yujung & Jeff
Simon & Junchen
Gee & Rock
Assignment 3 School Things [ Enter PDF Handout ]
Selection
Miho & Eric
Chris & Ahmad
Yujung & Jeff
Simon & Junchen
Gee & Rock
Assignment 2 Midterm Review [ Enter PDF Handout ]
Selection
Gee & Rock
Miho & Eric
Yujung & Jeff
Simon & Junchen
Chris & Ahmad
Assignment 1 Boardgame [ Enter PDF Handout ]
GeJing
Linhao (Eric) Zhou
Zihao (Simon) Xu
YuJung Lee
Junchen Zhou
Yuxin (Rock) Wang
Yong Woo (Jeff) Park
Miho Asada
HoLun (Chris) Yeung
Ahmad Yaser Jami

