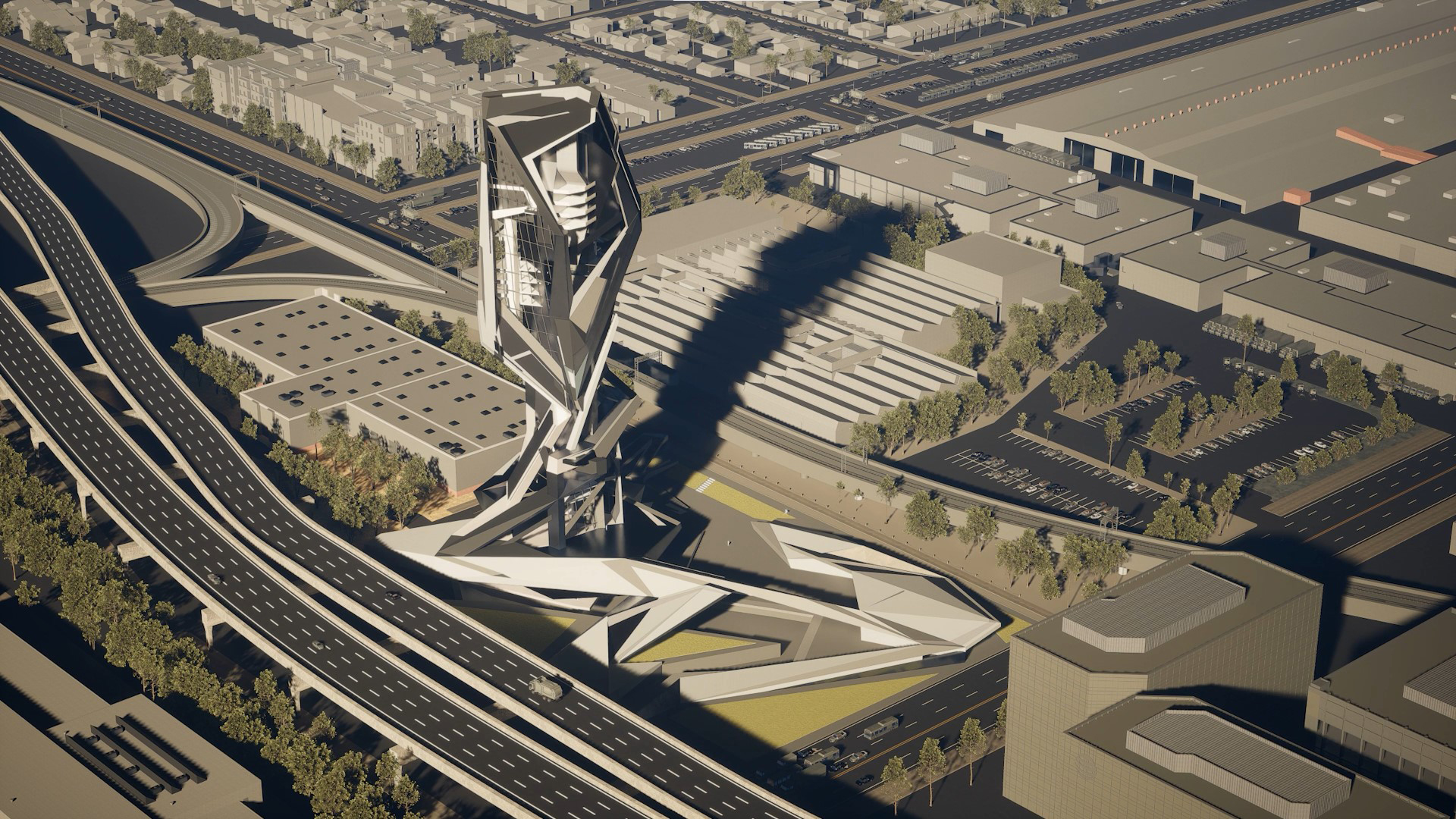Eccentric Juxtaposition
In this section, will look at a specific designing and modeling workflow looking at eccentric and strange juxtapositioning and aggregation of masses to generate interesting and unexpected spacial conditions.
COURSE ABSTRACT:
4A is the last core studio of the BArch program and named the position studio. It is meant to prepare students for thesis before they enter verticals, by exposing students to a range of positions and discussions surrounding a set of architectural issues. Each faculty will layout an approach or position for students to work with and expand on. However, since this is a core studio, we will share a common program and studio structure and schedule. The studio will provide a platform to research in-depth disciplinary issues and develop a specific building typology based on the studio brief. In each section students will work on novel formal experimentation and critical thinking towards an architectural project that includes formal, programmatic, organizational, and environmental principles.
COURSE DESCRIPTION:
Over the last several decades, the ever-increasing threat to the earth’s environments has emerged as a prominent issue in the architectural discourse. While few could disagree with the basic premise of a need for greater environmental consciousness, exactly what that might mean to architectural thinking remains a subject of debate.
It raises questions about architecture’s obligation. Is it to provide tangible solutions to harmful environmental impacts – an approach commonly dominated by engineering solutions? Or is it that the architectural language somehow reflects those solutions? Should the architecture play a more didactic role in educating the public? Should it serve as an artistic reminder of the current crisis we face? Or could it be a political commentary? What organizational principals could contribute to a more environmentally conscious approach? Is every site necessarily a precious natural resource to be celebrated? Or might more provocative solutions lie in exposing the more negative impacts it has endured? What role does the programming/use of a site play in the environmental issues? These are just a handful of questions that could come to bear on an architect’s approach to these issues.
One of the primary intentions of the studio is to create an open platform for the discussion of these issues and a range of approaches that an architect might take in addressing them. The studio establishes a framework for a design project in a semi-urban context. The early stages of the studio will be focused on a research and exploration that will be shared among the studios. The remainder of the studio will allow each studio to work independently on the project, with opportunities for shared collective discussion.
Miro
Soomeen: https://miro.com/app/board/uXjVPUKc9zg=/?share_link_id=698023078561
Dwayne: https://miro.com/app/board/uXjVPY54pvc=/
YouTube
https://youtube.com/playlist?list=PLZ55wFj-13MRzhcXeh7yEvTNsKJ7emVkE
Syllabus
Full https://docs.google.com/document/d/18SdljpRwi3Hj8VSc10mAptsR90p4NmCh/edit
Site Spec
Building Size: 200K ~300K sqf
Hahm Studio Roster
Alex
Junchen
Raymond
Rachel
Phuong
Nico
Gage
David
Firdavs
Miho
Vicente
Projects
Alex, JunChen, Raymond
David, Firdavs
Rachel
Nico, Gage
Miho, Vicente
Phuong
Timetable
Intro – Position
Announcements
Midterm
Alex, JunChen, Raymond
David, Firdavs
Rachel
Nico, Gage
Miho, Vicente
Phuong

