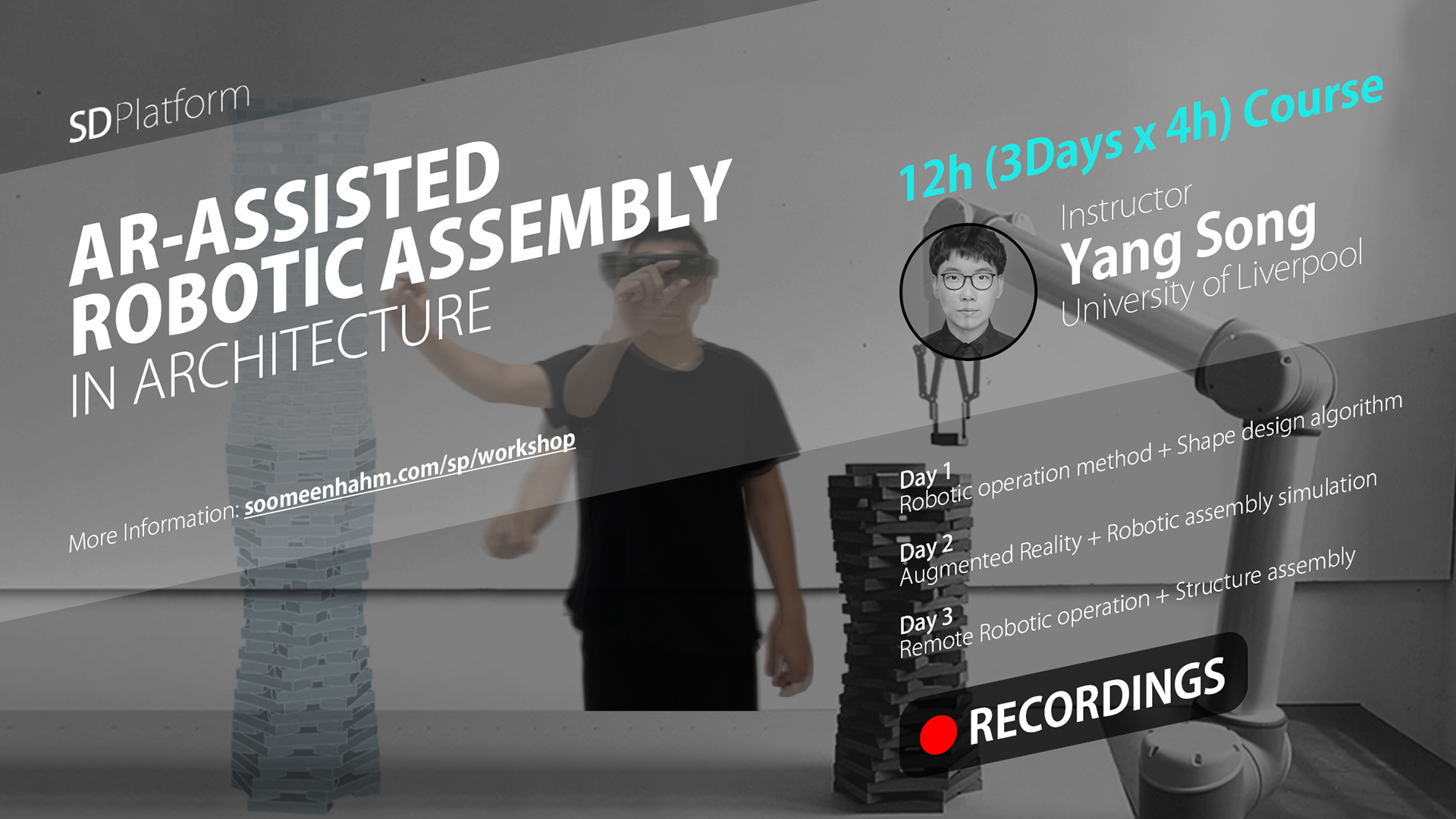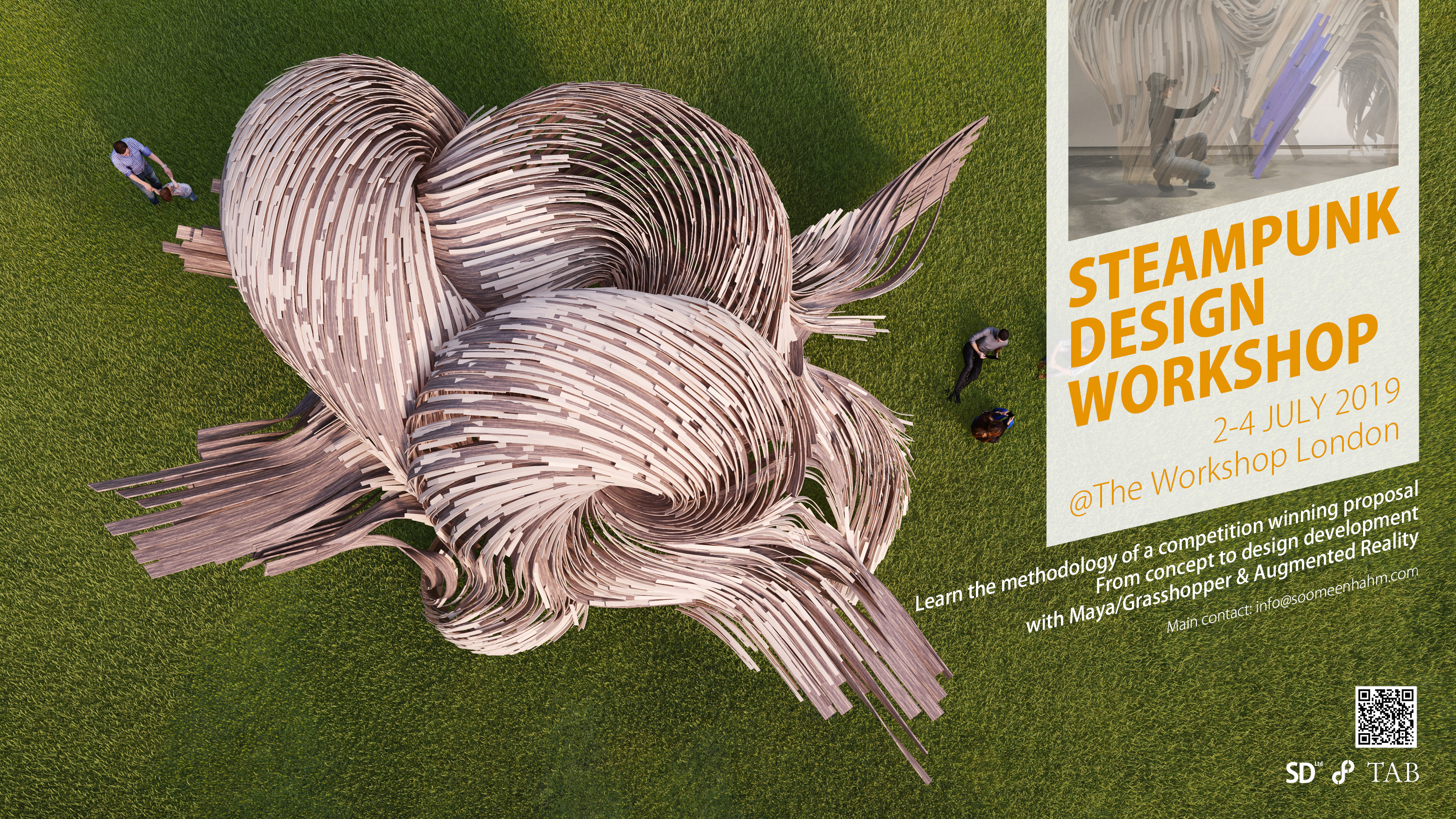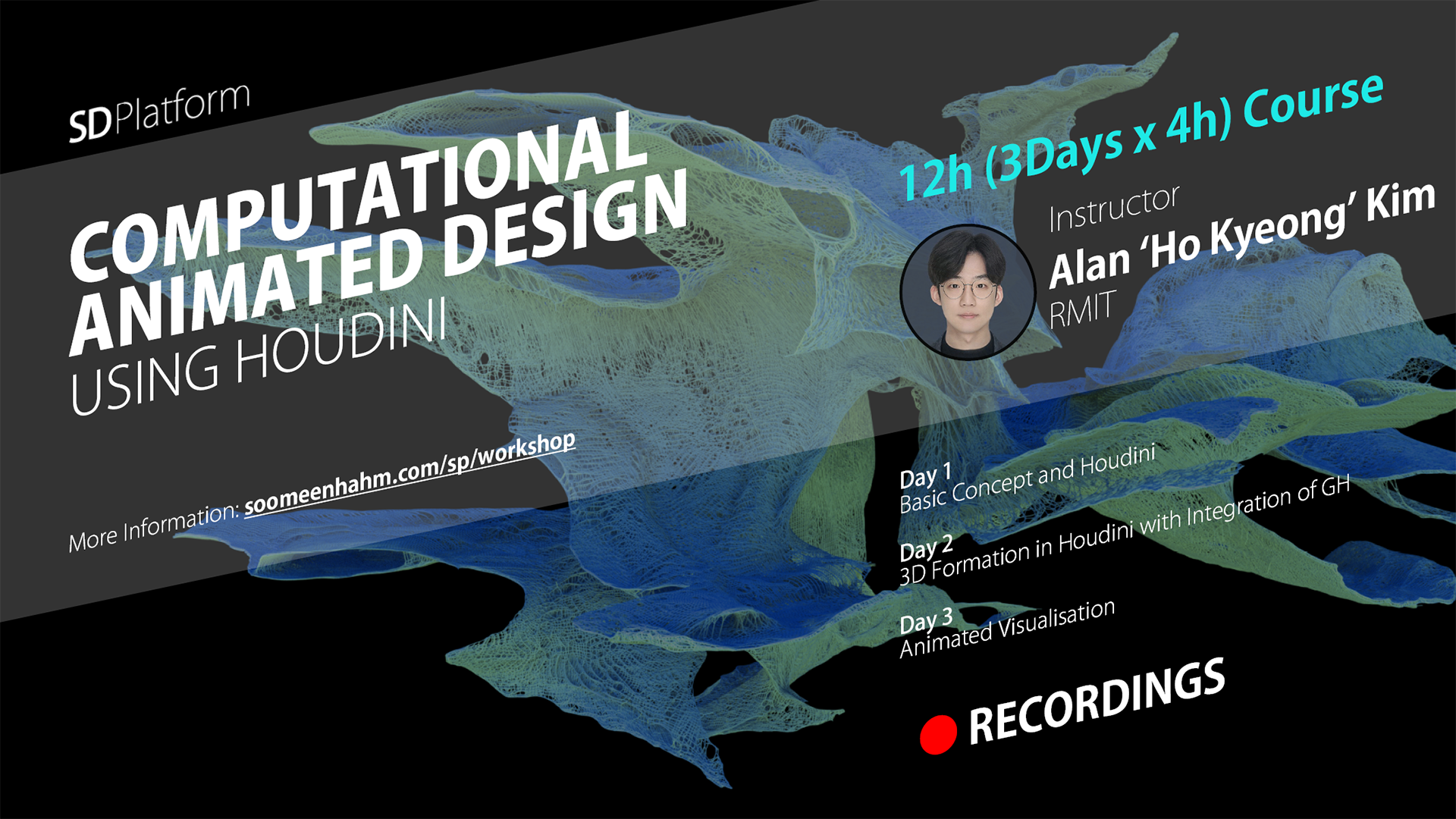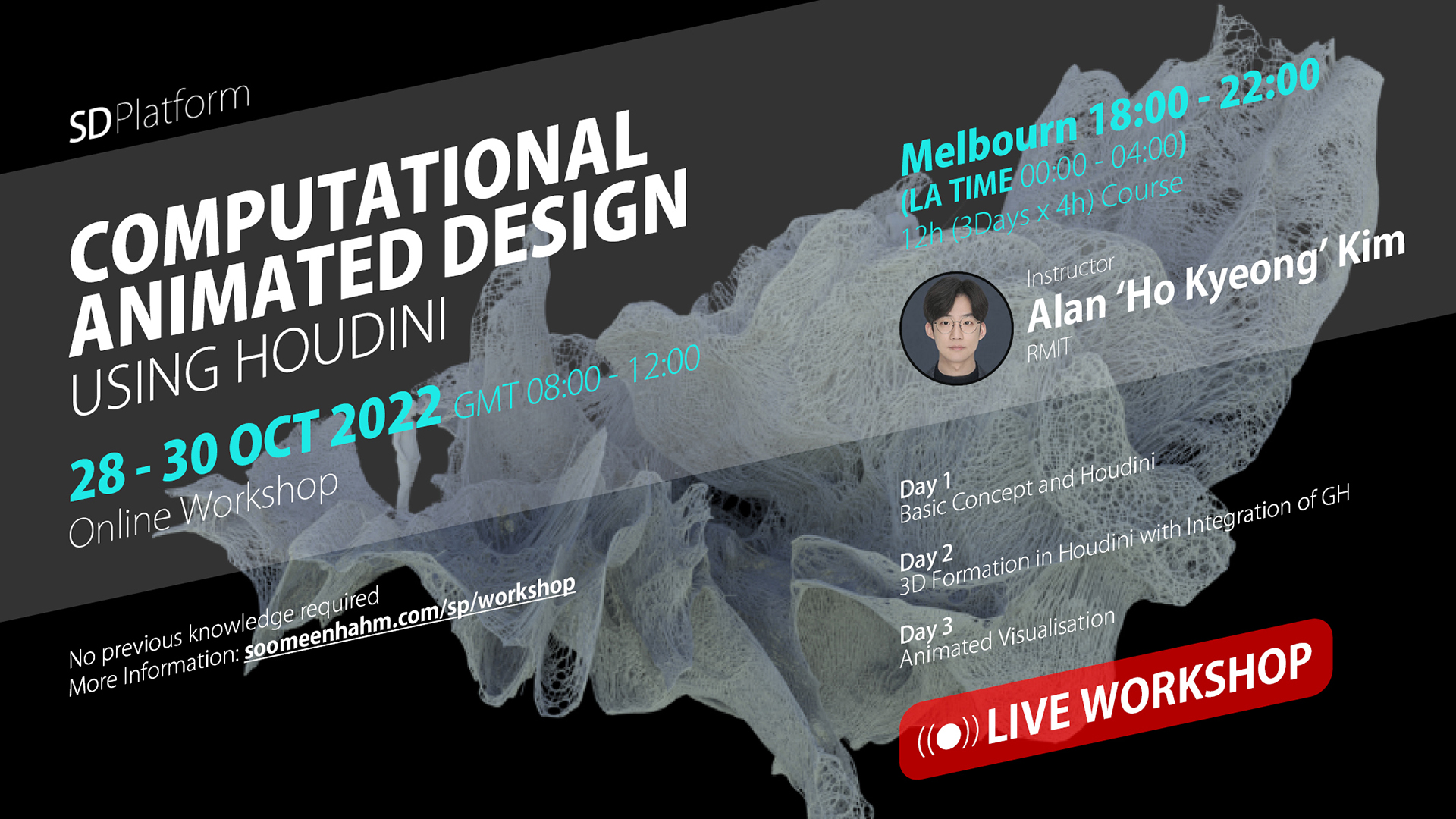SD PLATFORM : ARCHITECTURAL 3D MODELLING (RECORDING)
£140.00£49.00
Recordings – 8 hours
Level: Beginners
Contact: info@soomeenhahm.com
Description
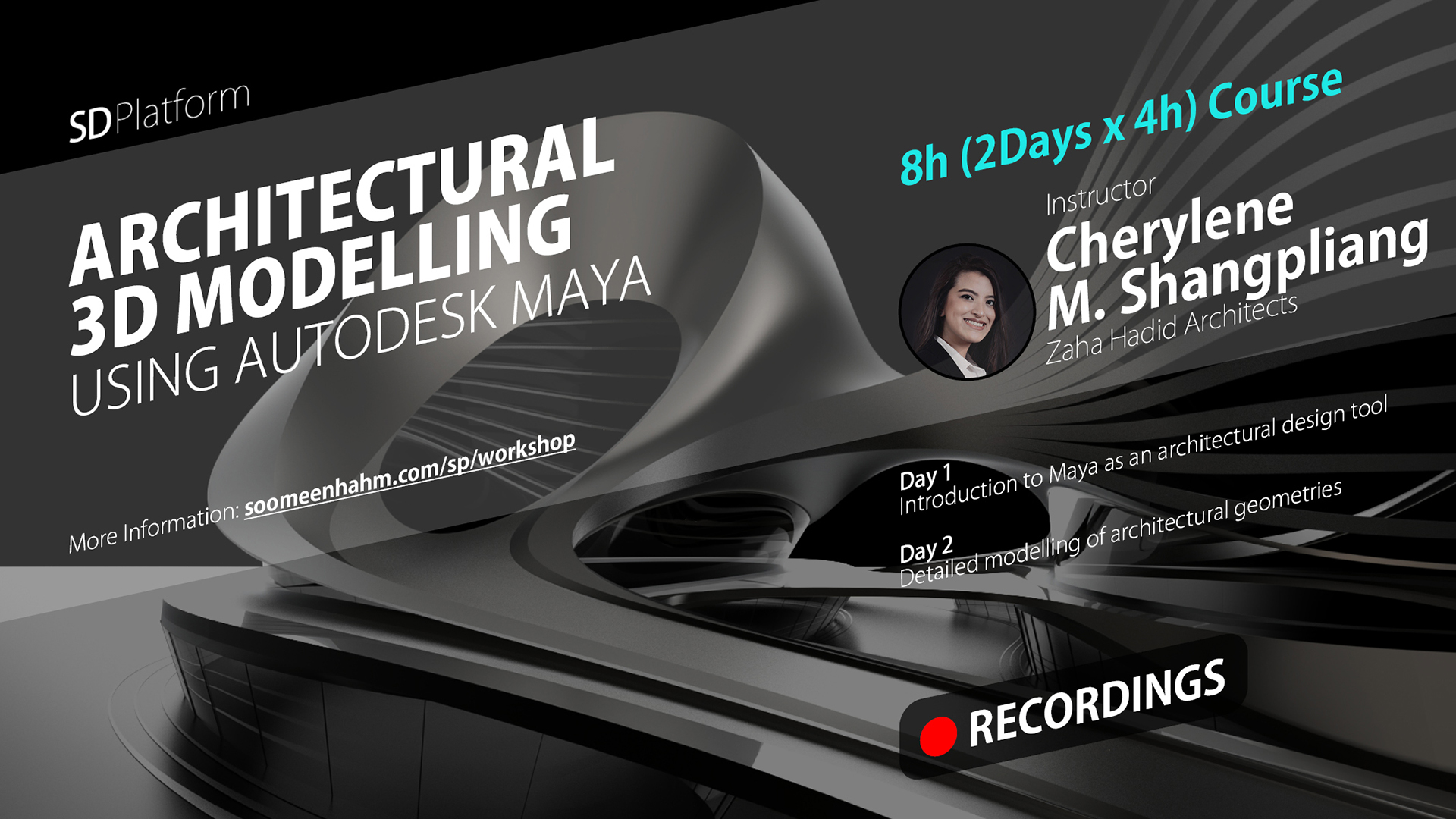
Architectural 3D Modelling using Autodesk Maya
OBJECTIVE
The main objective of this course is to introduce various techniques of polygon mesh modelling utilizing Autodesk Maya for designing complex geometries and architectural forms. The processes covered in these classes will explore various mesh modelling operations that can be applied to a polygon primitive to achieve high-end results in architectural 3d modelling. This course will cover basic approaches of polygon modelling for beginners as well as intermediate levels of modeling to achieve a complex geometry.
BRIEF
Class 1 (4 hours)
Beginner-level modelling of simple architectural
– Understanding of the basic Maya software user interface.
– Introduction to procedural polygon modelling in Maya.
– Design of simple geometries using basic commands and simple techniques of mesh modelling –Canopy design/Tower typology (to be decided)
Class 2 (4 hours)
Intermediate-level modelling of architectural geometry with interior
– Implementation of Maya polygon modelling techniques to develop a complex architectural geometry.
– Achieving parametric patterning on façade and landscape using Maya as well as building form detailing and materiality.
– Modelling simple interior details within the conceptual geometry.
PARTICIPANTS
This course is for anyone interested in learning Autodesk MAYA.
It is designed for beginner level participants, suitable for those design students and professionals.
*No previous knowledge required.
Level: Beginners & Intermediate
Participants will learn:
– What is Maya 3D polygon modelling
– How to design with organic geometries in Maya
– How to model complex architectural spaces from simple polygon primitives
REGISTRATION FEE
£140 £84
It includes sample files of the course.
INSTRUCTOR
Cherylene M. Shangpliang (Zaha Hadid Architects)
Cherylene M. Shangpliang is an Architectural Designer currently working at Zaha Hadid Architects in London. She holds a Master of Architecture degree from the Architectural Association Design Research Lab (AADRL) in London. Prior to joining Zaha Hadid Architects, she has gained professional working experience at international office MAD Architects in Beijing, China.
She has previously taught workshops utilizing Autodesk Maya as an architectural modelling tool at the Computational Design: NEXT 3.0 online conference in January 2021 and the Metaplay online workshop by DEZACT London in April 2022. She is passionate about communicating complex concepts in architectural design with Autodesk Maya being her primary tool for 3d modelling. Her areas of interests lie in parametric modelling, computational design and generative design methodologies.
https://www.cheryleneshangpliang.com
*In case of any issue regarding payment and application contact info@soomeenhahm.com
Additional information
| SD Platform | Recordings |
|---|

